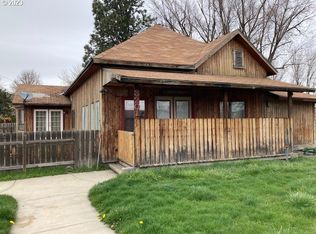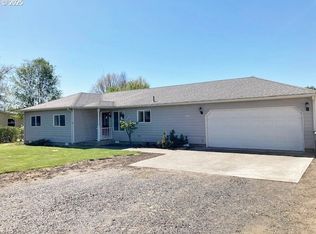Sold
$290,000
3207 NE Riverside Ave, Pendleton, OR 97801
3beds
1,164sqft
Residential, Single Family Residence
Built in 2024
5,227.2 Square Feet Lot
$291,700 Zestimate®
$249/sqft
$1,913 Estimated rent
Home value
$291,700
$277,000 - $306,000
$1,913/mo
Zestimate® history
Loading...
Owner options
Explore your selling options
What's special
Brand New! Enjoy the benefits of a brand new home, and become the first to occupy super sharp this 3 bedroom, 2 bath featuring quality building materials including: fiber cement siding, Pella Windows, Trane HVAC with heat pump, Moen Faucets, Recessed LED lighting, architectural roofing, and plywood enhanced construction. Love the interior finishes boasting spacious vaulted ceilings, custom cabinetry, granite countertops, sparkling tile backsplash, luxury vinyl plank flooring, stylish tiled shower surrounds, modern high efficiency lighting, new Amana appliances, adorned by contemporary trims, doors and hardware throughout. Flat lot with fenced backyard, and concrete driveway. Go New Today!
Zillow last checked: 8 hours ago
Listing updated: March 11, 2024 at 08:49am
Listed by:
Matthew Vogler 541-377-9470,
MORE Realty, Inc.
Bought with:
Matthew Vogler, 200606361
MORE Realty, Inc.
Source: RMLS (OR),MLS#: 24557563
Facts & features
Interior
Bedrooms & bathrooms
- Bedrooms: 3
- Bathrooms: 2
- Full bathrooms: 2
- Main level bathrooms: 2
Primary bedroom
- Level: Main
Heating
- Forced Air, Heat Pump
Cooling
- Central Air
Appliances
- Included: Dishwasher, Disposal, Free-Standing Range, Microwave, Plumbed For Ice Maker, Electric Water Heater
Features
- Granite, Vaulted Ceiling(s)
- Flooring: Wall to Wall Carpet
- Windows: Double Pane Windows
Interior area
- Total structure area: 1,164
- Total interior livable area: 1,164 sqft
Property
Parking
- Total spaces: 1
- Parking features: Driveway, Attached
- Attached garage spaces: 1
- Has uncovered spaces: Yes
Features
- Stories: 1
- Exterior features: Yard
- Fencing: Fenced
- Has view: Yes
- View description: Territorial
Lot
- Size: 5,227 sqft
- Features: Level, SqFt 5000 to 6999
Details
- Parcel number: 143146
- Zoning: R2
Construction
Type & style
- Home type: SingleFamily
- Architectural style: Ranch
- Property subtype: Residential, Single Family Residence
Materials
- Cement Siding
- Foundation: Concrete Perimeter
- Roof: Fiberglass
Condition
- New Construction
- New construction: Yes
- Year built: 2024
Utilities & green energy
- Sewer: Public Sewer
- Water: Public
Community & neighborhood
Location
- Region: Pendleton
Other
Other facts
- Listing terms: Cash,Conventional,FHA,VA Loan
- Road surface type: Paved
Price history
| Date | Event | Price |
|---|---|---|
| 3/11/2024 | Sold | $290,000+0%$249/sqft |
Source: | ||
| 2/12/2024 | Pending sale | $289,900$249/sqft |
Source: | ||
| 2/8/2024 | Listed for sale | $289,900+673.1%$249/sqft |
Source: | ||
| 6/14/2022 | Listing removed | -- |
Source: Owner Report a problem | ||
| 5/6/2022 | Listed for sale | $37,500$32/sqft |
Source: Owner Report a problem | ||
Public tax history
| Year | Property taxes | Tax assessment |
|---|---|---|
| 2024 | $1,175 +934.4% | $82,480 +1008.6% |
| 2022 | $114 +3.1% | $7,440 +2.9% |
| 2021 | $110 +3.7% | $7,230 +3% |
Find assessor info on the county website
Neighborhood: 97801
Nearby schools
GreatSchools rating
- 5/10Washington Elementary SchoolGrades: K-5Distance: 1.1 mi
- 5/10Sunridge Middle SchoolGrades: 6-8Distance: 2.5 mi
- 5/10Pendleton High SchoolGrades: 9-12Distance: 2.6 mi
Schools provided by the listing agent
- Elementary: Washington
- Middle: Sunridge
- High: Pendleton
Source: RMLS (OR). This data may not be complete. We recommend contacting the local school district to confirm school assignments for this home.

Get pre-qualified for a loan
At Zillow Home Loans, we can pre-qualify you in as little as 5 minutes with no impact to your credit score.An equal housing lender. NMLS #10287.

