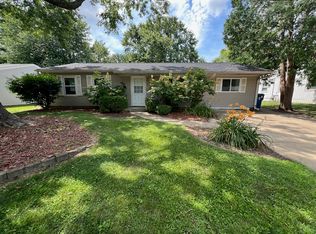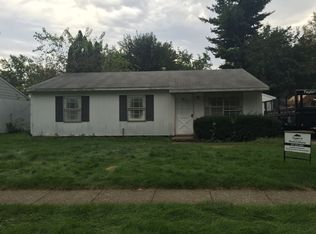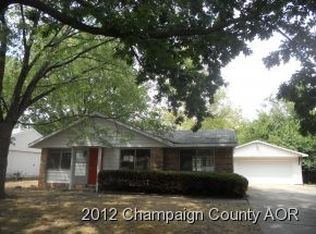Closed
$140,000
3207 Ridgewood Dr, Champaign, IL 61821
3beds
912sqft
Single Family Residence
Built in 1969
6,969.6 Square Feet Lot
$-- Zestimate®
$154/sqft
$1,461 Estimated rent
Home value
Not available
Estimated sales range
Not available
$1,461/mo
Zestimate® history
Loading...
Owner options
Explore your selling options
What's special
Schedule your tour today to preview this adorable home that is SUPER cute, is very well maintained, in turn-key condition and ready for you to call home! Outside you will note the great curb appeal, maintenance free siding/windows/exterior and an architecturally shingled roof, providing you years of peaceful living. Once inside you will note the oversized high-end double-pane, double-hung windows flooding this home with natural light. The home provides a very user-friendly floor plan with a spacious, fully applianced, eat-in kitchen, with french doors leading you to your private, fully fenced-in backyard, large deck and patio, all perfect for entertaining guests and loved ones. Contact your Broker soon to make this house your "HOME" and don't forget your checkbook! :)
Zillow last checked: 8 hours ago
Listing updated: December 14, 2025 at 12:01am
Listing courtesy of:
Eddie Mullins 217-377-2130,
RE/MAX REALTY ASSOCIATES-CHA
Bought with:
Jennifer McClellan
KELLER WILLIAMS-TREC
Source: MRED as distributed by MLS GRID,MLS#: 12468588
Facts & features
Interior
Bedrooms & bathrooms
- Bedrooms: 3
- Bathrooms: 1
- Full bathrooms: 1
Primary bedroom
- Features: Flooring (Wood Laminate)
- Level: Main
- Area: 168 Square Feet
- Dimensions: 14X12
Bedroom 2
- Features: Flooring (Wood Laminate)
- Level: Main
- Area: 96 Square Feet
- Dimensions: 12X8
Bedroom 3
- Features: Flooring (Wood Laminate)
- Level: Main
- Area: 72 Square Feet
- Dimensions: 9X8
Kitchen
- Features: Kitchen (Eating Area-Table Space), Flooring (Ceramic Tile)
- Level: Main
- Area: 156 Square Feet
- Dimensions: 13X12
Laundry
- Features: Flooring (Ceramic Tile)
- Level: Main
- Area: 40 Square Feet
- Dimensions: 8X5
Living room
- Features: Flooring (Wood Laminate)
- Level: Main
- Area: 192 Square Feet
- Dimensions: 16X12
Heating
- Natural Gas, Electric, Forced Air
Cooling
- Central Air
Appliances
- Included: Range, Dishwasher, Refrigerator, Disposal, Range Hood
- Laundry: Main Level
Features
- 1st Floor Bedroom
- Basement: None
- Number of fireplaces: 1
- Fireplace features: Gas Log, Living Room
Interior area
- Total structure area: 912
- Total interior livable area: 912 sqft
- Finished area below ground: 0
Property
Parking
- Total spaces: 1
- Parking features: Gravel, Garage Owned, Attached, Garage
- Attached garage spaces: 1
Accessibility
- Accessibility features: No Disability Access
Features
- Stories: 1
- Patio & porch: Deck
- Fencing: Fenced
Lot
- Size: 6,969 sqft
- Dimensions: 65X109.92X65X109.9
Details
- Parcel number: 442016226005
- Special conditions: None
- Other equipment: TV-Cable
Construction
Type & style
- Home type: SingleFamily
- Architectural style: Ranch
- Property subtype: Single Family Residence
Materials
- Vinyl Siding
- Roof: Asphalt
Condition
- New construction: No
- Year built: 1969
Utilities & green energy
- Electric: 100 Amp Service
- Sewer: Public Sewer
- Water: Public
Community & neighborhood
Security
- Security features: Carbon Monoxide Detector(s)
Community
- Community features: Sidewalks, Street Lights, Street Paved
Location
- Region: Champaign
- Subdivision: Weller's Ridgewood
Other
Other facts
- Listing terms: Conventional
- Ownership: Fee Simple
Price history
| Date | Event | Price |
|---|---|---|
| 12/11/2025 | Sold | $140,000-6.6%$154/sqft |
Source: | ||
| 11/1/2025 | Contingent | $149,900$164/sqft |
Source: | ||
| 10/8/2025 | Listed for sale | $149,900+49.9%$164/sqft |
Source: | ||
| 7/13/2022 | Sold | $100,000-4.8%$110/sqft |
Source: | ||
| 6/16/2022 | Pending sale | $105,000$115/sqft |
Source: | ||
Public tax history
| Year | Property taxes | Tax assessment |
|---|---|---|
| 2024 | $3,622 +6.2% | $41,530 +9.8% |
| 2023 | $3,411 +28.4% | $37,820 +8.4% |
| 2022 | $2,657 +2.9% | $34,890 +2% |
Find assessor info on the county website
Neighborhood: 61821
Nearby schools
GreatSchools rating
- 4/10Kenwood Elementary SchoolGrades: K-5Distance: 0.6 mi
- 3/10Jefferson Middle SchoolGrades: 6-8Distance: 1.1 mi
- 6/10Centennial High SchoolGrades: 9-12Distance: 1 mi
Schools provided by the listing agent
- High: Centennial High School
- District: 4
Source: MRED as distributed by MLS GRID. This data may not be complete. We recommend contacting the local school district to confirm school assignments for this home.

Get pre-qualified for a loan
At Zillow Home Loans, we can pre-qualify you in as little as 5 minutes with no impact to your credit score.An equal housing lender. NMLS #10287.


