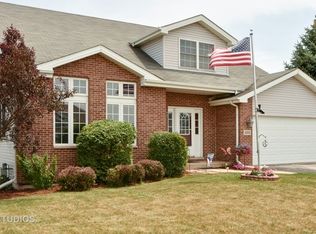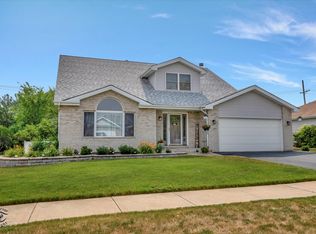Closed
Zestimate®
$280,000
3207 Sandy Ridge Dr, Steger, IL 60475
3beds
2,497sqft
Single Family Residence
Built in 1998
8,145.72 Square Feet Lot
$280,000 Zestimate®
$112/sqft
$3,296 Estimated rent
Home value
$280,000
$255,000 - $308,000
$3,296/mo
Zestimate® history
Loading...
Owner options
Explore your selling options
What's special
Welcome home to this inviting 3-bedroom, 2.1-bath ranch that perfectly blends comfort, functionality, and opportunity. Nestled in a quiet, well-kept neighborhood, this property features a spacious floor plan and a full finished basement ready for your personal touch. Step inside to a bright and open living area anchored by a cozy fireplace-perfect for relaxing evenings or family gatherings. The space flows seamlessly into the eat-in kitchen, offering plenty of cabinetry and room to make it your own. The primary suite is a true retreat with a private bath featuring dual sinks for convenience and style. Two additional bedrooms are generously sized, ideal for family, guests, or a dedicated home office. Step outside to your private backyard oasis, complete with 15' x 28' concrete patio-perfect for entertaining, barbecues, or simply enjoying a quiet evening under the stars. The full finished basement includes open floor plan plus bathroom and storage areas, offering endless potential for a custom living area, home gym, or additional storage space. Sold AS-IS.
Zillow last checked: 8 hours ago
Listing updated: February 22, 2026 at 07:22pm
Listing courtesy of:
Christopher Anthony 312-804-0693,
Keller Williams ONEChicago
Bought with:
Pre Lathan
McColly Real Estate
Source: MRED as distributed by MLS GRID,MLS#: 12512706
Facts & features
Interior
Bedrooms & bathrooms
- Bedrooms: 3
- Bathrooms: 3
- Full bathrooms: 2
- 1/2 bathrooms: 1
Primary bedroom
- Features: Bathroom (Full)
- Level: Main
- Area: 208 Square Feet
- Dimensions: 16X13
Bedroom 2
- Level: Main
- Area: 120 Square Feet
- Dimensions: 12X10
Bedroom 3
- Level: Main
- Area: 168 Square Feet
- Dimensions: 14X12
Dining room
- Level: Main
- Area: 150 Square Feet
- Dimensions: 15X10
Family room
- Level: Basement
- Area: 925 Square Feet
- Dimensions: 37X25
Kitchen
- Features: Kitchen (Eating Area-Table Space)
- Level: Main
- Area: 240 Square Feet
- Dimensions: 20X12
Laundry
- Level: Basement
- Area: 100 Square Feet
- Dimensions: 10X10
Living room
- Level: Main
- Area: 238 Square Feet
- Dimensions: 17X14
Storage
- Level: Basement
- Area: 189 Square Feet
- Dimensions: 9X21
Heating
- Natural Gas
Cooling
- Central Air
Features
- Basement: Finished,Full
- Number of fireplaces: 1
- Fireplace features: Family Room
Interior area
- Total structure area: 2,497
- Total interior livable area: 2,497 sqft
- Finished area below ground: 1,076
Property
Parking
- Total spaces: 3
- Parking features: Asphalt, Garage Door Opener, Yes, Garage Owned, Attached, Garage
- Attached garage spaces: 3
- Has uncovered spaces: Yes
Accessibility
- Accessibility features: No Disability Access
Features
- Stories: 1
Lot
- Size: 8,145 sqft
Details
- Parcel number: 32334150490000
- Special conditions: None
Construction
Type & style
- Home type: SingleFamily
- Architectural style: Bungalow
- Property subtype: Single Family Residence
Materials
- Vinyl Siding
- Foundation: Concrete Perimeter
- Roof: Asphalt
Condition
- New construction: No
- Year built: 1998
Utilities & green energy
- Sewer: Public Sewer
- Water: Public
Community & neighborhood
Community
- Community features: Park, Curbs, Sidewalks, Street Lights, Street Paved
Location
- Region: Steger
HOA & financial
HOA
- Services included: None
Other
Other facts
- Listing terms: FHA
- Ownership: Fee Simple
Price history
| Date | Event | Price |
|---|---|---|
| 2/20/2026 | Sold | $280,000$112/sqft |
Source: | ||
| 1/26/2026 | Contingent | $280,000$112/sqft |
Source: | ||
| 11/7/2025 | Listed for sale | $280,000+29%$112/sqft |
Source: | ||
| 8/9/2006 | Sold | $217,000+47.6%$87/sqft |
Source: Public Record Report a problem | ||
| 8/10/2000 | Sold | $147,000$59/sqft |
Source: Public Record Report a problem | ||
Public tax history
| Year | Property taxes | Tax assessment |
|---|---|---|
| 2023 | $4,377 +53.4% | $19,185 +45.3% |
| 2022 | $2,854 +130.3% | $13,202 |
| 2021 | $1,239 +9.5% | $13,202 |
Find assessor info on the county website
Neighborhood: 60475
Nearby schools
GreatSchools rating
- 4/10Steger Intermediate CenterGrades: 2-4Distance: 0.4 mi
- 8/10Columbia Central SchoolGrades: 5-8Distance: 1.3 mi
- 3/10Bloom Trail High SchoolGrades: 9-12Distance: 1.6 mi
Schools provided by the listing agent
- District: 194
Source: MRED as distributed by MLS GRID. This data may not be complete. We recommend contacting the local school district to confirm school assignments for this home.
Get a cash offer in 3 minutes
Find out how much your home could sell for in as little as 3 minutes with a no-obligation cash offer.
Estimated market value$280,000
Get a cash offer in 3 minutes
Find out how much your home could sell for in as little as 3 minutes with a no-obligation cash offer.
Estimated market value
$280,000

