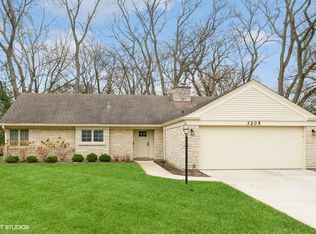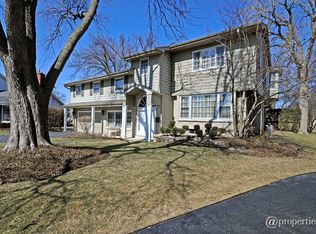Closed
$625,000
3207 Sprucewood Rd, Wilmette, IL 60091
3beds
--sqft
Single Family Residence
Built in 1955
0.3 Acres Lot
$649,600 Zestimate®
$--/sqft
$4,366 Estimated rent
Home value
$649,600
$585,000 - $721,000
$4,366/mo
Zestimate® history
Loading...
Owner options
Explore your selling options
What's special
Step into this charming and beautifully maintained brick Mid-Century Modern, Cape Cod, Irwin Blietz Home, freshly painted and ready to welcome you. Located on a peaceful cul-de-sac in a highly desirable, family-friendly neighborhood, this property offers comfort, charm, and room to grow. The spacious living room, complete with a cozy fireplace, sets the tone for gatherings or quiet evenings. A first-floor bedroom and full hall bath provide convenience and versatility, while the bright family room with large windows invites natural light. The formal dining room is perfect for hosting meals, and the expansive primary bedroom upstairs features its own fireplace, creating a private retreat. An additional upstairs bedroom and original hardwood floors throughout most of the home add timeless character.Step outside to your own backyard oasis, where a hot tub awaits to help you unwind. Situated on a generous 12,900 sq. ft. lot, there's plenty of space for entertaining or future expansion. Enjoy the perks of top-rated schools, nearby parks, and effortless access to major highways. Shopping and dining are a breeze with Edens Plaza just steps away, and Old Orchard Shopping Center a short drive from your doorstep. This home truly has it all-don't miss the chance to make it yours! Fireplaces are AS IS owner never used
Zillow last checked: 8 hours ago
Listing updated: March 25, 2025 at 01:19am
Listing courtesy of:
Tim Shaker 847-910-8566,
Coldwell Banker Realty
Bought with:
Diane Wilson
Baird & Warner
Source: MRED as distributed by MLS GRID,MLS#: 12153023
Facts & features
Interior
Bedrooms & bathrooms
- Bedrooms: 3
- Bathrooms: 2
- Full bathrooms: 2
Primary bedroom
- Features: Flooring (Hardwood)
- Level: Second
- Area: 513 Square Feet
- Dimensions: 27X19
Bedroom 2
- Features: Flooring (Hardwood)
- Level: Second
- Area: 180 Square Feet
- Dimensions: 15X12
Bedroom 3
- Features: Flooring (Hardwood)
- Level: Main
- Area: 204 Square Feet
- Dimensions: 17X12
Dining room
- Features: Flooring (Hardwood)
- Level: Main
- Area: 180 Square Feet
- Dimensions: 12X15
Family room
- Features: Flooring (Wood Laminate)
- Level: Main
- Area: 221 Square Feet
- Dimensions: 13X17
Kitchen
- Features: Kitchen (Galley), Flooring (Wood Laminate)
- Level: Main
- Area: 135 Square Feet
- Dimensions: 9X15
Laundry
- Features: Flooring (Wood Laminate)
- Level: Main
- Area: 110 Square Feet
- Dimensions: 11X10
Living room
- Features: Flooring (Hardwood)
- Level: Main
- Area: 320 Square Feet
- Dimensions: 20X16
Other
- Features: Flooring (Other)
- Level: Main
- Area: 48 Square Feet
- Dimensions: 12X4
Heating
- Natural Gas
Cooling
- Central Air
Appliances
- Included: Dishwasher, Refrigerator, Washer, Dryer, Humidifier, Gas Water Heater
- Laundry: Common Area
Features
- Basement: None
- Number of fireplaces: 2
- Fireplace features: Wood Burning, Family Room, Master Bedroom
Interior area
- Total structure area: 0
Property
Parking
- Total spaces: 3
- Parking features: Asphalt, Garage Door Opener, On Site, Garage Owned, Attached, Driveway, Garage
- Attached garage spaces: 1
- Has uncovered spaces: Yes
Accessibility
- Accessibility features: No Disability Access
Features
- Stories: 2
- Patio & porch: Deck, Patio
- Has spa: Yes
- Spa features: Outdoor Hot Tub
Lot
- Size: 0.30 Acres
- Dimensions: 44 X 116 X 171 X 169
- Features: Cul-De-Sac
Details
- Parcel number: 05304060460000
- Special conditions: List Broker Must Accompany
- Other equipment: TV-Cable
Construction
Type & style
- Home type: SingleFamily
- Property subtype: Single Family Residence
Materials
- Brick
- Foundation: Concrete Perimeter
- Roof: Asphalt
Condition
- New construction: No
- Year built: 1955
Utilities & green energy
- Electric: Circuit Breakers
- Sewer: Public Sewer
- Water: Lake Michigan
Community & neighborhood
Community
- Community features: Curbs, Sidewalks, Street Lights, Street Paved
Location
- Region: Wilmette
HOA & financial
HOA
- Services included: None
Other
Other facts
- Listing terms: Cash
- Ownership: Fee Simple
Price history
| Date | Event | Price |
|---|---|---|
| 3/21/2025 | Sold | $625,000+4.3% |
Source: | ||
| 12/9/2024 | Contingent | $599,000 |
Source: | ||
| 12/6/2024 | Listed for sale | $599,000+37.7% |
Source: | ||
| 12/3/2001 | Sold | $435,000 |
Source: Public Record Report a problem | ||
Public tax history
| Year | Property taxes | Tax assessment |
|---|---|---|
| 2023 | $11,967 +5.5% | $56,519 |
| 2022 | $11,345 -1.7% | $56,519 +14.1% |
| 2021 | $11,545 +1.2% | $49,516 |
Find assessor info on the county website
Neighborhood: 60091
Nearby schools
GreatSchools rating
- 9/10Avoca West Elementary SchoolGrades: K-5Distance: 0.7 mi
- 8/10Marie Murphy SchoolGrades: PK,6-8Distance: 0.3 mi
- NANew Trier Township H S NorthfieldGrades: 9Distance: 0.7 mi
Schools provided by the listing agent
- Elementary: Avoca West Elementary School
- Middle: Marie Murphy School
- High: New Trier Twp H.S. Northfield/Wi
- District: 37
Source: MRED as distributed by MLS GRID. This data may not be complete. We recommend contacting the local school district to confirm school assignments for this home.

Get pre-qualified for a loan
At Zillow Home Loans, we can pre-qualify you in as little as 5 minutes with no impact to your credit score.An equal housing lender. NMLS #10287.
Sell for more on Zillow
Get a free Zillow Showcase℠ listing and you could sell for .
$649,600
2% more+ $12,992
With Zillow Showcase(estimated)
$662,592
