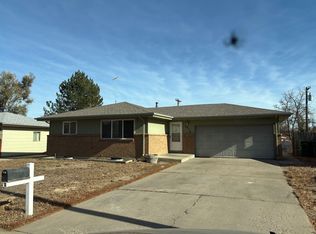Sold for $364,000 on 07/02/25
$364,000
3208 W 5th St Rd, Greeley, CO 80634
4beds
1,728sqft
Residential-Detached, Residential
Built in 1970
8,748 Square Feet Lot
$364,100 Zestimate®
$211/sqft
$2,168 Estimated rent
Home value
$364,100
$346,000 - $382,000
$2,168/mo
Zestimate® history
Loading...
Owner options
Explore your selling options
What's special
Charming Updated Ranch with No HOA in Central Greeley! Welcome home to this 4-bedroom, 2-bath ranch situated on a generous, fully fenced lot in the heart of town. Featuring updates throughout-including flooring, paint, kitchen and baths, and central A/C. Enjoy the attached one-car garage and a spacious storage shed, perfect for storing tools, toys, or working on your favorite hobbies. The front yard greets you with decorative fencing, concrete edging, and blooming wildflower gardens that add charm and curb appeal. Located close to parks, schools, shopping, and more, this home is a true gem for those seeking space, style, and flexibility-without the restrictions of an HOA. This home is in a GHOPE area and your Buyer could qualify for up to $4K from the City of Greeley if they currently work full time in Greeley. Please visit https://greeleygov.com/docs/default-source/ehh/ghope_program-flyer-9-2022.pdf.
Zillow last checked: 8 hours ago
Listing updated: July 03, 2025 at 09:37am
Listed by:
Scott Nitzel 970-353-5006,
NextHome Foundations
Bought with:
June Lemmings
1st Realty Associates Inc
Source: IRES,MLS#: 1034976
Facts & features
Interior
Bedrooms & bathrooms
- Bedrooms: 4
- Bathrooms: 2
- Full bathrooms: 1
- 3/4 bathrooms: 1
- Main level bedrooms: 2
Primary bedroom
- Area: 121
- Dimensions: 11 x 11
Bedroom 2
- Area: 110
- Dimensions: 11 x 10
Bedroom 3
- Area: 110
- Dimensions: 11 x 10
Bedroom 4
- Area: 72
- Dimensions: 9 x 8
Dining room
- Area: 100
- Dimensions: 10 x 10
Family room
- Area: 221
- Dimensions: 17 x 13
Kitchen
- Area: 100
- Dimensions: 10 x 10
Living room
- Area: 204
- Dimensions: 17 x 12
Heating
- Forced Air
Cooling
- Central Air
Appliances
- Included: Electric Range/Oven, Refrigerator, Washer, Dryer, Microwave
Features
- Windows: Window Coverings
- Basement: Partially Finished
Interior area
- Total structure area: 1,728
- Total interior livable area: 1,728 sqft
- Finished area above ground: 864
- Finished area below ground: 864
Property
Parking
- Total spaces: 1
- Parking features: Garage - Attached
- Attached garage spaces: 1
- Details: Garage Type: Attached
Features
- Stories: 1
- Fencing: Fenced,Chain Link
Lot
- Size: 8,748 sqft
- Features: Mineral Rights Excluded
Details
- Parcel number: R1722486
- Zoning: R-L
- Special conditions: Private Owner
Construction
Type & style
- Home type: SingleFamily
- Architectural style: Ranch
- Property subtype: Residential-Detached, Residential
Materials
- Wood/Frame, Brick
- Roof: Composition
Condition
- Not New, Previously Owned
- New construction: No
- Year built: 1970
Utilities & green energy
- Electric: Electric
- Gas: Natural Gas
- Sewer: City Sewer
- Water: City Water, City of Greeley
- Utilities for property: Natural Gas Available, Electricity Available
Community & neighborhood
Location
- Region: Greeley
- Subdivision: Franklin
Other
Other facts
- Listing terms: Cash,Conventional,FHA,VA Loan
Price history
| Date | Event | Price |
|---|---|---|
| 7/2/2025 | Sold | $364,000+1.4%$211/sqft |
Source: | ||
| 6/4/2025 | Pending sale | $359,000$208/sqft |
Source: | ||
| 6/1/2025 | Price change | $359,000-2.7%$208/sqft |
Source: | ||
| 5/24/2025 | Listed for sale | $369,000+77.4%$214/sqft |
Source: | ||
| 8/31/2017 | Sold | $208,000$120/sqft |
Source: | ||
Public tax history
| Year | Property taxes | Tax assessment |
|---|---|---|
| 2025 | $1,592 +4.9% | $21,740 -3.2% |
| 2024 | $1,518 -3.7% | $22,450 -1% |
| 2023 | $1,577 -3% | $22,680 +25.4% |
Find assessor info on the county website
Neighborhood: 80634
Nearby schools
GreatSchools rating
- 2/10Shawsheen Elementary SchoolGrades: PK-5Distance: 0.9 mi
- 5/10Franklin Middle SchoolGrades: 6-8Distance: 0.4 mi
- 3/10Northridge High SchoolGrades: 9-12Distance: 3 mi
Schools provided by the listing agent
- Elementary: Shawsheen
- Middle: Franklin
- High: Northridge
Source: IRES. This data may not be complete. We recommend contacting the local school district to confirm school assignments for this home.
Get a cash offer in 3 minutes
Find out how much your home could sell for in as little as 3 minutes with a no-obligation cash offer.
Estimated market value
$364,100
Get a cash offer in 3 minutes
Find out how much your home could sell for in as little as 3 minutes with a no-obligation cash offer.
Estimated market value
$364,100
