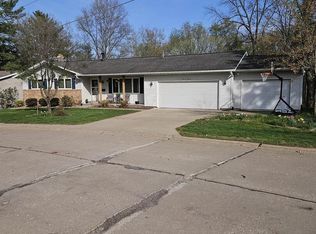Closed
$330,000
3208 9th St, Moline, IL 61265
3beds
2,034sqft
Townhouse, Single Family Residence
Built in 1925
2 Acres Lot
$335,400 Zestimate®
$162/sqft
$1,975 Estimated rent
Home value
$335,400
$282,000 - $399,000
$1,975/mo
Zestimate® history
Loading...
Owner options
Explore your selling options
What's special
2 ACRES that back up to a wooded ravine with a HEATED 4 CAR GARAGE! This hidden gem offers one of a kind living in a super convenient location. Nestled in a cozy spot just the right the distance from shopping, food and entertainment sits just over 2000 sqft of finished living space that combines timeless elements with updated design. The main level flows from the welcoming entry through the well situated living room and draws you into the informal dining and kitchen spaces. great for hosting gatherings. The main level is also were you will find the large primary bedroom and modern full bath complete with custom tile. Upstairs is were the other 2 nice sized bedrooms and full bath can be found. There are lots of places for storage up here with custom builtins and bonus room. Downstairs is a great second living space that even has its own 1/2 bathroom. The backyard is an experience itself!. The easy access from the kitchen to the multi-level deck and patio offers great indoor/outdoor living. Don't miss the serene water feature tucked away perfectly with tree cover and awesome pergola. There are multiple sheds to house all the toys. Beyond the fully fenced portion of the yard lays the flat and open balance of the 2 acres that take you back to the secluded clearing in the woods on the edge of the ravine. Truly a one of a kind property!!
Zillow last checked: 13 hours ago
Listing updated: January 09, 2026 at 10:34am
Listing courtesy of:
Craig Stiles 309-212-1200,
MPM Realty
Bought with:
data change rules
Deleted Office
Source: MRED as distributed by MLS GRID,MLS#: QC4265838
Facts & features
Interior
Bedrooms & bathrooms
- Bedrooms: 3
- Bathrooms: 3
- Full bathrooms: 2
- 1/2 bathrooms: 1
Primary bedroom
- Features: Flooring (Carpet)
- Level: Main
- Area: 190 Square Feet
- Dimensions: 10x19
Bedroom 2
- Features: Flooring (Carpet)
- Level: Second
- Area: 100 Square Feet
- Dimensions: 10x10
Bedroom 3
- Features: Flooring (Carpet)
- Level: Second
- Area: 81 Square Feet
- Dimensions: 9x9
Dining room
- Features: Flooring (Hardwood)
- Level: Main
- Area: 143 Square Feet
- Dimensions: 13x11
Family room
- Features: Flooring (Carpet)
- Level: Basement
- Area: 160 Square Feet
- Dimensions: 16x10
Kitchen
- Features: Flooring (Hardwood)
- Level: Main
- Area: 77 Square Feet
- Dimensions: 7x11
Living room
- Features: Flooring (Carpet)
- Level: Main
- Area: 170 Square Feet
- Dimensions: 10x17
Heating
- Forced Air, Natural Gas
Cooling
- Central Air
Appliances
- Included: Dishwasher, Dryer, Microwave, Range, Refrigerator, Washer, Gas Water Heater
Features
- Basement: Partially Finished,Egress Window
- Number of fireplaces: 1
- Fireplace features: Gas Log, Family Room
Interior area
- Total interior livable area: 2,034 sqft
Property
Parking
- Total spaces: 4
- Parking features: Heated Garage, Detached, Garage, Carport, Oversized
- Garage spaces: 4
Features
- Stories: 1
- Patio & porch: Patio, Porch, Deck
- Fencing: Fenced
Lot
- Size: 2 Acres
- Dimensions: 131x642
- Features: Level, Wooded
Details
- Parcel number: 1708100029
Construction
Type & style
- Home type: Townhouse
- Property subtype: Townhouse, Single Family Residence
Materials
- Wood Siding, Frame
Condition
- New construction: No
- Year built: 1925
Utilities & green energy
- Sewer: Public Sewer
- Water: Public
Community & neighborhood
Location
- Region: Moline
- Subdivision: Book Of Lands
Other
Other facts
- Listing terms: VA
Price history
| Date | Event | Price |
|---|---|---|
| 9/16/2025 | Sold | $330,000+1.6%$162/sqft |
Source: | ||
| 8/11/2025 | Contingent | $324,900$160/sqft |
Source: | ||
| 7/31/2025 | Listed for sale | $324,900+16.5%$160/sqft |
Source: | ||
| 1/19/2023 | Listing removed | -- |
Source: Owner Report a problem | ||
| 12/8/2022 | Pending sale | $279,000$137/sqft |
Source: | ||
Public tax history
| Year | Property taxes | Tax assessment |
|---|---|---|
| 2024 | $6,856 +14.7% | $77,712 +4.6% |
| 2023 | $5,976 +10.9% | $74,294 +10.6% |
| 2022 | $5,388 +0.8% | $67,174 +7.8% |
Find assessor info on the county website
Neighborhood: 61265
Nearby schools
GreatSchools rating
- 5/10Hamilton Elementary SchoolGrades: PK-5Distance: 0.1 mi
- 5/10John Deere Middle SchoolGrades: 6-8Distance: 0.8 mi
- 5/10Moline Sr High SchoolGrades: 9-12Distance: 2.1 mi
Schools provided by the listing agent
- Elementary: Hamilton
- High: Moline
Source: MRED as distributed by MLS GRID. This data may not be complete. We recommend contacting the local school district to confirm school assignments for this home.

Get pre-qualified for a loan
At Zillow Home Loans, we can pre-qualify you in as little as 5 minutes with no impact to your credit score.An equal housing lender. NMLS #10287.
