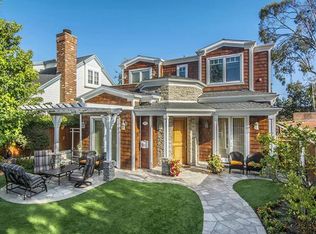Dave Fratello DRE #01880469 dave@edge-rea.com,
Edge,
Adam Wilson DRE #01947622,
Edge
3208 Agnes Rd, Manhattan Beach, CA 90266
Home value
$6,226,600
$5.67M - $6.85M
$18,330/mo
Loading...
Owner options
Explore your selling options
What's special
Zillow last checked: 8 hours ago
Listing updated: September 12, 2025 at 08:27pm
Dave Fratello DRE #01880469 dave@edge-rea.com,
Edge,
Adam Wilson DRE #01947622,
Edge
Joseph Cilic, DRE #01421044
Sotheby's International Realty
Barbi Pappas, DRE #00871658
Vista Sotheby’s International Realty
Facts & features
Interior
Bedrooms & bathrooms
- Bedrooms: 6
- Bathrooms: 7
- Full bathrooms: 6
- 1/2 bathrooms: 1
- Main level bathrooms: 2
- Main level bedrooms: 1
Primary bedroom
- Features: Primary Suite
Bedroom
- Features: Bedroom on Main Level
Bathroom
- Features: Bathtub, Dual Sinks, Enclosed Toilet, Full Bath on Main Level, Soaking Tub, Tub Shower, Walk-In Shower
Kitchen
- Features: Built-in Trash/Recycling, Butler's Pantry, Kitchen Island, Kitchen/Family Room Combo, Stone Counters
Other
- Features: Walk-In Closet(s)
Pantry
- Features: Walk-In Pantry
Heating
- Ductless, Radiant
Cooling
- Ductless
Appliances
- Included: 6 Burner Stove, Dishwasher, Freezer, Disposal, Gas Range, Ice Maker, Refrigerator, Water To Refrigerator, Water Heater
- Laundry: Laundry Closet
Features
- Wet Bar, Separate/Formal Dining Room, High Ceilings, Living Room Deck Attached, Open Floorplan, Pantry, Stone Counters, Storage, Wired for Sound, Bedroom on Main Level, Entrance Foyer, Primary Suite, Walk-In Pantry, Walk-In Closet(s)
- Flooring: Concrete, Wood
- Doors: French Doors, Sliding Doors
- Has fireplace: Yes
- Fireplace features: Family Room
- Common walls with other units/homes: No Common Walls
Interior area
- Total interior livable area: 3,505 sqft
Property
Parking
- Total spaces: 4
- Parking features: Direct Access, Door-Single, Garage, Garage Faces Rear
- Attached garage spaces: 2
- Uncovered spaces: 2
Accessibility
- Accessibility features: Accessible Doors
Features
- Levels: Two
- Stories: 2
- Entry location: west
- Patio & porch: Open, Patio, Wood
- Exterior features: Koi Pond
- Pool features: None
- Spa features: None
- Fencing: Masonry,Wood
- Has view: Yes
- View description: Neighborhood
Lot
- Size: 5,024 sqft
- Features: Gentle Sloping, Street Level
Details
- Parcel number: 4174009015
- Zoning: MNRS
- Special conditions: Standard
Construction
Type & style
- Home type: SingleFamily
- Architectural style: Modern
- Property subtype: Single Family Residence
Materials
- Brick, Steel
- Foundation: Raised
- Roof: Rolled/Hot Mop
Condition
- Turnkey
- New construction: No
- Year built: 2016
Utilities & green energy
- Electric: Electricity - On Property
- Sewer: Public Sewer
- Water: Public
- Utilities for property: Cable Available, Electricity Connected, Natural Gas Connected, Phone Available, Sewer Connected, Water Connected
Community & neighborhood
Security
- Security features: Prewired
Community
- Community features: Suburban
Location
- Region: Manhattan Beach
Other
Other facts
- Listing terms: Conventional
- Road surface type: Paved
Price history
| Date | Event | Price |
|---|---|---|
| 9/12/2025 | Sold | $6,250,000+6%$1,783/sqft |
Source: | ||
| 8/29/2025 | Pending sale | $5,895,000$1,682/sqft |
Source: | ||
| 8/21/2025 | Listed for sale | $5,895,000+354.9%$1,682/sqft |
Source: | ||
| 2/8/2021 | Listing removed | -- |
Source: Owner Report a problem | ||
| 12/3/2012 | Listing removed | $4,750$1/sqft |
Source: Owner Report a problem | ||
Public tax history
| Year | Property taxes | Tax assessment |
|---|---|---|
| 2025 | $24,258 +1.2% | $2,135,485 +2% |
| 2024 | $23,971 +2.9% | $2,093,614 +2% |
| 2023 | $23,295 +1.8% | $2,052,564 +2% |
Find assessor info on the county website
Neighborhood: 90266
Nearby schools
GreatSchools rating
- 9/10Grand View Elementary SchoolGrades: K-5Distance: 0.5 mi
- NAManhattan Beach PreschoolGrades: Distance: 1.3 mi
- 8/10Manhattan Beach Middle SchoolGrades: 6-8Distance: 1.4 mi
Schools provided by the listing agent
- Elementary: Grand View
- Middle: Manhattan Beach
- High: Mira Costa
Source: CRMLS. This data may not be complete. We recommend contacting the local school district to confirm school assignments for this home.
Get a cash offer in 3 minutes
Find out how much your home could sell for in as little as 3 minutes with a no-obligation cash offer.
$6,226,600
Get a cash offer in 3 minutes
Find out how much your home could sell for in as little as 3 minutes with a no-obligation cash offer.
$6,226,600
