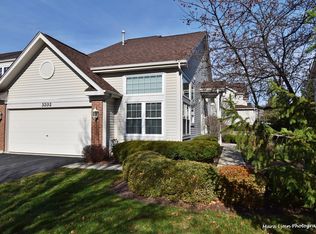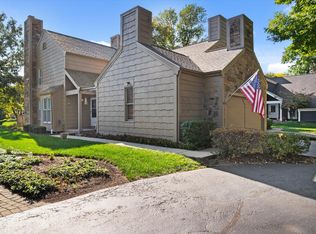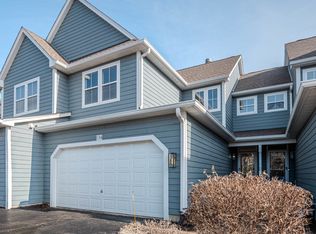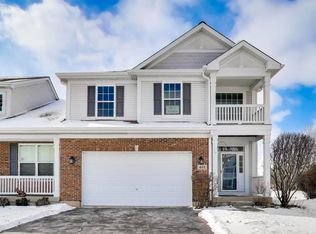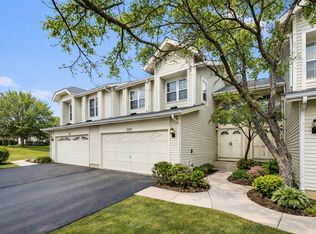This beautifully updated town-house that is located in a quiet cul-de-sac has so much to offer. Open layout with cathedral ceiling and charming fireplace. Separate dining room. New kitchen cabinets, quartz countertops, SS appliances, and new modern style laminate flooring with perfect matching steps on the staircase. New paint in entire unit with new light fixtures. Brand new hot water tank, dishwasher, and laundry set. On the second floor, the 17x15 loft is perfect as a home office, reading nook or just a sitting area, with a wall of custom built-in bookshelves. Second floor laundry and a decently size linen closet makes life easier for everyone. Townhouse was build by Wiseman-Hughs Ent. with sound-reducing construction. Located within walking distance to Aquatic Park, bike trails and restaurants.
Active
Price cut: $15K (1/30)
$399,900
3208 Raphael Ct, St Charles, IL 60175
2beds
1,592sqft
Est.:
Townhouse, Single Family Residence
Built in 2001
2,576 Square Feet Lot
$-- Zestimate®
$251/sqft
$174/mo HOA
What's special
Charming fireplaceQuiet cul-de-sacNew kitchen cabinetsQuartz countertopsSeparate dining roomSecond floor laundryNew light fixtures
- 100 days |
- 1,508 |
- 32 |
Zillow last checked: 8 hours ago
Listing updated: February 04, 2026 at 10:06pm
Listing courtesy of:
Grace Zareba 773-467-8500,
Landmark Realtors
Source: MRED as distributed by MLS GRID,MLS#: 12517695
Tour with a local agent
Facts & features
Interior
Bedrooms & bathrooms
- Bedrooms: 2
- Bathrooms: 3
- Full bathrooms: 2
- 1/2 bathrooms: 1
Rooms
- Room types: Loft, Walk In Closet
Primary bedroom
- Features: Flooring (Wood Laminate), Bathroom (Full)
- Level: Second
- Area: 240 Square Feet
- Dimensions: 12X20
Bedroom 2
- Features: Flooring (Wood Laminate)
- Level: Second
- Area: 100 Square Feet
- Dimensions: 10X10
Dining room
- Features: Flooring (Wood Laminate)
- Level: Main
- Area: 168 Square Feet
- Dimensions: 12X14
Kitchen
- Features: Kitchen (Eating Area-Breakfast Bar, Pantry-Walk-in), Flooring (Wood Laminate)
- Level: Main
- Area: 143 Square Feet
- Dimensions: 13X11
Laundry
- Features: Flooring (Wood Laminate)
- Level: Second
- Area: 40 Square Feet
- Dimensions: 8X5
Living room
- Features: Flooring (Wood Laminate), Window Treatments (Curtains/Drapes)
- Level: Main
- Area: 169 Square Feet
- Dimensions: 13X13
Loft
- Features: Flooring (Wood Laminate)
- Level: Second
- Area: 255 Square Feet
- Dimensions: 15X17
Walk in closet
- Features: Flooring (Wood Laminate)
- Level: Second
- Area: 49 Square Feet
- Dimensions: 7X7
Heating
- Natural Gas, Forced Air
Cooling
- Central Air
Appliances
- Included: Range, Microwave, Dishwasher, Refrigerator, Washer, Dryer, Disposal, Stainless Steel Appliance(s)
- Laundry: Upper Level, Gas Dryer Hookup, In Unit
Features
- Cathedral Ceiling(s)
- Flooring: Laminate
- Basement: None
- Number of fireplaces: 1
- Fireplace features: Gas Log, Living Room
Interior area
- Total structure area: 1,530
- Total interior livable area: 1,592 sqft
Property
Parking
- Total spaces: 2
- Parking features: Asphalt, Garage Door Opener, Garage, Yes, Garage Owned, Attached
- Attached garage spaces: 2
- Has uncovered spaces: Yes
Accessibility
- Accessibility features: No Disability Access
Features
- Patio & porch: Patio
Lot
- Size: 2,576 Square Feet
- Dimensions: 23X112
- Features: Cul-De-Sac, Landscaped
Details
- Parcel number: 0929353029
- Special conditions: None
- Other equipment: Ceiling Fan(s)
Construction
Type & style
- Home type: Townhouse
- Property subtype: Townhouse, Single Family Residence
Materials
- Vinyl Siding, Brick
- Foundation: Concrete Perimeter
- Roof: Asphalt
Condition
- New construction: No
- Year built: 2001
Details
- Builder model: ANISE
Utilities & green energy
- Electric: Circuit Breakers
- Sewer: Public Sewer
- Water: Public
Community & HOA
Community
- Security: Carbon Monoxide Detector(s)
- Subdivision: Renaux Manor
HOA
- Has HOA: Yes
- Amenities included: Park
- Services included: Insurance, Exterior Maintenance, Lawn Care, Snow Removal
- HOA fee: $174 monthly
Location
- Region: St Charles
Financial & listing details
- Price per square foot: $251/sqft
- Tax assessed value: $281,943
- Annual tax amount: $6,382
- Date on market: 11/14/2025
- Ownership: Fee Simple w/ HO Assn.
Estimated market value
Not available
Estimated sales range
Not available
Not available
Price history
Price history
| Date | Event | Price |
|---|---|---|
| 1/30/2026 | Price change | $399,900-3.6%$251/sqft |
Source: | ||
| 1/6/2026 | Price change | $414,900-2.4%$261/sqft |
Source: | ||
| 11/14/2025 | Listed for sale | $424,900+23.2%$267/sqft |
Source: | ||
| 7/14/2025 | Sold | $345,000$217/sqft |
Source: | ||
| 6/17/2025 | Pending sale | $345,000$217/sqft |
Source: | ||
| 6/8/2025 | Contingent | $345,000$217/sqft |
Source: | ||
| 5/30/2025 | Listed for sale | $345,000+45.6%$217/sqft |
Source: | ||
| 5/22/2020 | Sold | $237,000-1.2%$149/sqft |
Source: | ||
| 5/22/2020 | Listed for sale | $239,800$151/sqft |
Source: REMAX All Pro - St Charles #10684252 Report a problem | ||
| 4/9/2020 | Pending sale | $239,800$151/sqft |
Source: REMAX All Pro - St Charles #10684252 Report a problem | ||
| 4/6/2020 | Listed for sale | $239,800+6.8%$151/sqft |
Source: REMAX All Pro - St Charles #10684252 Report a problem | ||
| 4/27/2006 | Sold | $224,500+16.6%$141/sqft |
Source: Public Record Report a problem | ||
| 4/16/2004 | Sold | $192,500+12.2%$121/sqft |
Source: Public Record Report a problem | ||
| 7/31/2001 | Sold | $171,500$108/sqft |
Source: Public Record Report a problem | ||
Public tax history
Public tax history
| Year | Property taxes | Tax assessment |
|---|---|---|
| 2024 | $6,382 +4.8% | $93,981 +11.7% |
| 2023 | $6,092 +5.1% | $84,114 +8.2% |
| 2022 | $5,795 +4.3% | $77,770 +4.9% |
| 2021 | $5,557 +1.2% | $74,131 +1.9% |
| 2020 | $5,493 +1.9% | $72,748 +2% |
| 2019 | $5,390 +6.9% | $71,308 +6.7% |
| 2018 | $5,044 +2.9% | $66,808 +3.5% |
| 2017 | $4,904 -13.8% | $64,524 +3.6% |
| 2016 | $5,687 | $62,258 +6.7% |
| 2015 | -- | $58,350 +7.7% |
| 2014 | -- | $54,182 -2.6% |
| 2013 | -- | $55,653 -5.2% |
| 2012 | -- | $58,677 -5.4% |
| 2011 | -- | $62,053 -8% |
| 2010 | -- | $67,483 -6.1% |
| 2009 | -- | $71,902 -3.6% |
| 2008 | -- | $74,581 +3.2% |
| 2007 | -- | $72,302 +4.6% |
| 2006 | -- | $69,118 +7.6% |
| 2005 | -- | $64,234 +2.3% |
| 2004 | -- | $62,808 +0.3% |
| 2003 | -- | $62,634 +3.4% |
| 2002 | -- | $60,585 +144.1% |
| 2001 | -- | $24,824 +516.1% |
| 2000 | -- | $4,029 |
Find assessor info on the county website
BuyAbility℠ payment
Est. payment
$2,783/mo
Principal & interest
$1893
Property taxes
$716
HOA Fees
$174
Climate risks
Neighborhood: 60175
Nearby schools
GreatSchools rating
- 9/10Bell-Graham Elementary SchoolGrades: K-5Distance: 2 mi
- 9/10Thompson Middle SchoolGrades: 6-8Distance: 1.8 mi
- 8/10St Charles East High SchoolGrades: 9-12Distance: 4 mi
Schools provided by the listing agent
- Elementary: Bell-Graham Elementary School
- Middle: Thompson Middle School
- High: St. Charles East High School
- District: 303
Source: MRED as distributed by MLS GRID. This data may not be complete. We recommend contacting the local school district to confirm school assignments for this home.
