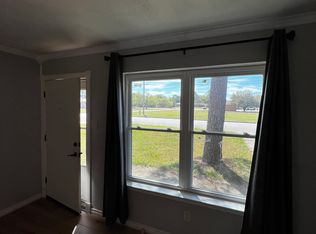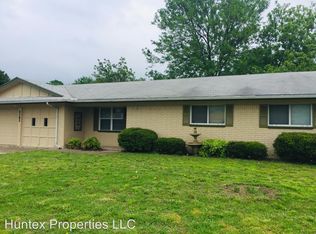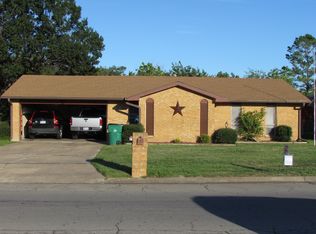Sold on 02/28/25
Price Unknown
3208 Terrell Rd, Greenville, TX 75402
3beds
1,322sqft
Single Family Residence
Built in 1982
9,173.74 Square Feet Lot
$164,800 Zestimate®
$--/sqft
$1,442 Estimated rent
Home value
$164,800
$142,000 - $191,000
$1,442/mo
Zestimate® history
Loading...
Owner options
Explore your selling options
What's special
REDUCED FOR QUICK SALE, OWNERS HAVE RELOCATED!!!! LOCATION, LOCATION! One block from Greenville High School! Easy walking distance to Aunt Char's playground, Greenville Sport's park, and convenient to all the amenities of shopping, groceries, and restaurants along Wesley St. Well maintained, adorable, 3 bed, 1 bath, 1 car garage. Open Floor plan to living, dining, and kitchen. Beautiful luxury vinyl plank flooring throughout the home! Kitchen includes Dishwasher, Smooth Top electric range with built-in microwave above. Large Covered patio area that leads to a 2nd, multi-functional Living space and can be accessed thru the garage as well. Expansive, beautiful, and completely enclosed backyard for play and entertaining! Includes fire pit, Kid's Fun Tire Sand pit, metal storage building, Dog kennel that is also accessible from the 2nd living space for your pets!
Zillow last checked: 8 hours ago
Listing updated: March 03, 2025 at 12:26pm
Listed by:
LQ Marshall 0592977 903-268-3045,
Century 21 First Group 903-455-5852
Bought with:
Erik Santana
Regal, REALTORS
Source: NTREIS,MLS#: 20628440
Facts & features
Interior
Bedrooms & bathrooms
- Bedrooms: 3
- Bathrooms: 1
- Full bathrooms: 1
Primary bedroom
- Level: First
- Dimensions: 12 x 11
Bedroom
- Features: Ceiling Fan(s)
- Level: First
- Dimensions: 10 x 9
Bedroom
- Features: Ceiling Fan(s)
- Level: First
- Dimensions: 10 x 9
Other
- Features: Solid Surface Counters
- Level: First
- Dimensions: 7 x 6
Kitchen
- Features: Built-in Features, Eat-in Kitchen, Galley Kitchen, Solid Surface Counters
- Level: First
- Dimensions: 7 x 5
Living room
- Level: First
- Dimensions: 12 x 9
Heating
- Central, Natural Gas
Cooling
- Central Air, Ceiling Fan(s), Electric
Appliances
- Included: Dishwasher, Electric Range, Gas Water Heater, Microwave
- Laundry: Washer Hookup, Electric Dryer Hookup, Laundry in Utility Room
Features
- High Speed Internet, Open Floorplan, Cable TV
- Flooring: Simulated Wood
- Windows: Window Coverings
- Has basement: No
- Has fireplace: No
Interior area
- Total interior livable area: 1,322 sqft
Property
Parking
- Total spaces: 1
- Parking features: Concrete, Driveway, Garage Faces Front, Garage, Garage Door Opener
- Attached garage spaces: 1
- Has uncovered spaces: Yes
Features
- Levels: One
- Stories: 1
- Patio & porch: Patio, Covered
- Exterior features: Fire Pit, Kennel, Rain Gutters, Storage
- Pool features: None
- Fencing: Back Yard,Chain Link
Lot
- Size: 9,173 sqft
- Features: Interior Lot, Few Trees
- Residential vegetation: Grassed
Details
- Additional structures: Outbuilding, Shed(s)
- Parcel number: 78753
Construction
Type & style
- Home type: SingleFamily
- Architectural style: Traditional,Detached
- Property subtype: Single Family Residence
Materials
- Brick
- Foundation: Slab
- Roof: Composition
Condition
- Year built: 1982
Utilities & green energy
- Sewer: Public Sewer, Sewer Tap Paid
- Water: Public, Water Tap Paid
- Utilities for property: Electricity Connected, Natural Gas Available, Overhead Utilities, Phone Available, Sewer Available, Separate Meters, Water Available, Cable Available
Community & neighborhood
Security
- Security features: Carbon Monoxide Detector(s), Smoke Detector(s)
Community
- Community features: Curbs
Location
- Region: Greenville
- Subdivision: SMITH
Other
Other facts
- Listing terms: Cash,Conventional,FHA,VA Loan
Price history
| Date | Event | Price |
|---|---|---|
| 2/28/2025 | Sold | -- |
Source: NTREIS #20628440 Report a problem | ||
| 2/8/2025 | Pending sale | $174,900$132/sqft |
Source: NTREIS #20628440 Report a problem | ||
| 2/3/2025 | Contingent | $174,900$132/sqft |
Source: NTREIS #20628440 Report a problem | ||
| 1/15/2025 | Listed for sale | $174,900$132/sqft |
Source: NTREIS #20628440 Report a problem | ||
| 1/10/2025 | Contingent | $174,900$132/sqft |
Source: NTREIS #20628440 Report a problem | ||
Public tax history
| Year | Property taxes | Tax assessment |
|---|---|---|
| 2025 | -- | $155,508 +10% |
| 2024 | $1,980 -4.2% | $141,371 +10% |
| 2023 | $2,067 -10.4% | $128,519 +10% |
Find assessor info on the county website
Neighborhood: 75402
Nearby schools
GreatSchools rating
- 4/10Bowie Elementary SchoolGrades: K-5Distance: 0.6 mi
- 2/10Greenville Middle SchoolGrades: 7-8Distance: 1.6 mi
- 3/10Greenville High SchoolGrades: 9-12Distance: 0.3 mi
Schools provided by the listing agent
- Elementary: Bowie
- Middle: Greenville
- High: Greenville
- District: Greenville ISD
Source: NTREIS. This data may not be complete. We recommend contacting the local school district to confirm school assignments for this home.
Get a cash offer in 3 minutes
Find out how much your home could sell for in as little as 3 minutes with a no-obligation cash offer.
Estimated market value
$164,800
Get a cash offer in 3 minutes
Find out how much your home could sell for in as little as 3 minutes with a no-obligation cash offer.
Estimated market value
$164,800


