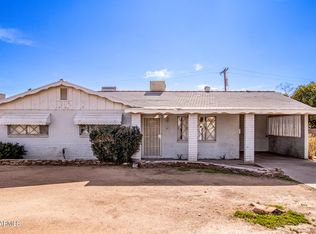Sold for $396,000
$396,000
3208 W Bloomfield Rd, Phoenix, AZ 85029
4beds
2,143sqft
Single Family Residence
Built in 1960
8,901 Square Feet Lot
$-- Zestimate®
$185/sqft
$2,186 Estimated rent
Home value
Not available
Estimated sales range
Not available
$2,186/mo
Zestimate® history
Loading...
Owner options
Explore your selling options
What's special
PRICED BELOW APPRAISAL - YOUR SECOND CHANCE AT AN INCREDIBLE DEAL!
Beautifully remodeled home featuring an open-concept layout, modern finishes, and plenty of natural light! The upgraded kitchen boasts espresso cabinets, quartz countertops, stainless steel appliances, and a large island with seating, perfect for entertaining. Enjoy two spacious living areas plus a flex room that can be an office, spare bedroom or work out room.
Updated bathrooms with designer tile, and a walk-in closet in the primary suite. New flooring, recessed lighting, and fresh paint throughout.
Large backyard with mature trees and covered parking. Conveniently located near schools, shopping, and freeway access. Move-in ready and full of charm! Retreat to the oversized primary suite with a large walk-in closet, and enjoy the added bonus of a new water heater (2023).
Whether you're looking for your forever home or an unbeatable investment, this property delivers tremendous value. Appraised higher than list price, don't miss your chance!
ASK HOW YOU CAN RECEIVE $17,500 TOWARDS THE PURCHASE OF THE HOME!
Zillow last checked: 8 hours ago
Listing updated: December 19, 2025 at 05:58am
Listed by:
Jorge Munoz 623-428-9693,
Realty Executives Arizona Territory
Bought with:
Brandon Cuvelier, SA677208000
DPR Realty LLC
Source: ARMLS,MLS#: 6865832

Facts & features
Interior
Bedrooms & bathrooms
- Bedrooms: 4
- Bathrooms: 2
- Full bathrooms: 2
Primary bedroom
- Level: First
- Area: 213.72
- Dimensions: 13.70 x 15.60
Bedroom
- Level: First
- Area: 143
- Dimensions: 11.00 x 13.00
Bedroom 2
- Level: First
- Area: 143
- Dimensions: 11.00 x 13.00
Bedroom 3
- Level: First
- Area: 113.3
- Dimensions: 10.30 x 11.00
Bonus room
- Description: office/ movie / game room
- Level: First
- Area: 288
- Dimensions: 28.80 x 10.00
Dining room
- Level: First
- Area: 118.8
- Dimensions: 9.00 x 13.20
Family room
- Level: First
- Area: 228.36
- Dimensions: 17.30 x 13.20
Living room
- Description: off the kitchen
- Level: First
- Area: 184.8
- Dimensions: 14.00 x 13.20
Heating
- Electric
Cooling
- Central Air
Features
- Granite Counters, Eat-in Kitchen, Breakfast Bar, Kitchen Island, Full Bth Master Bdrm
- Flooring: Laminate, Tile
- Has basement: No
Interior area
- Total structure area: 2,143
- Total interior livable area: 2,143 sqft
Property
Parking
- Total spaces: 4
- Parking features: RV Access/Parking, RV Gate
- Carport spaces: 2
- Uncovered spaces: 2
Features
- Stories: 1
- Exterior features: Storage
- Pool features: None
- Spa features: None
- Fencing: Block
Lot
- Size: 8,901 sqft
- Features: Grass Front, Grass Back
Details
- Parcel number: 14942071
- Special conditions: Owner/Agent
Construction
Type & style
- Home type: SingleFamily
- Architectural style: Contemporary
- Property subtype: Single Family Residence
Materials
- Stucco, Wood Frame, Painted, Block
- Roof: Composition
Condition
- Year built: 1960
Utilities & green energy
- Sewer: Public Sewer
- Water: City Water
Community & neighborhood
Location
- Region: Phoenix
- Subdivision: WESTOWN 4 LOT 373-502, TRS A & B
Other
Other facts
- Listing terms: Cash,Conventional,Also for Rent,FHA,VA Loan
- Ownership: Fee Simple
Price history
| Date | Event | Price |
|---|---|---|
| 11/10/2025 | Sold | $396,000-5.7%$185/sqft |
Source: | ||
| 8/20/2025 | Price change | $419,900-1.2%$196/sqft |
Source: | ||
| 8/15/2025 | Price change | $424,900-1.2%$198/sqft |
Source: | ||
| 8/12/2025 | Listing removed | $3,000$1/sqft |
Source: ARMLS #6873667 Report a problem | ||
| 7/21/2025 | Price change | $429,900-4.4%$201/sqft |
Source: | ||
Public tax history
| Year | Property taxes | Tax assessment |
|---|---|---|
| 2025 | $1,322 +3.9% | $32,530 -5.2% |
| 2024 | $1,273 +1.8% | $34,320 +258.5% |
| 2023 | $1,250 +16.8% | $9,574 -55.3% |
Find assessor info on the county website
Neighborhood: North Mountain
Nearby schools
GreatSchools rating
- 4/10Sahuaro SchoolGrades: PK-6Distance: 0.3 mi
- 5/10Cholla Middle SchoolGrades: 5-8Distance: 0.6 mi
- 8/10Moon Valley High SchoolGrades: 9-12Distance: 0.5 mi
Schools provided by the listing agent
- Elementary: Sahuaro School
- Middle: Cholla Middle School
- High: Moon Valley High School
- District: Washington Elementary School District
Source: ARMLS. This data may not be complete. We recommend contacting the local school district to confirm school assignments for this home.
Get pre-qualified for a loan
At Zillow Home Loans, we can pre-qualify you in as little as 5 minutes with no impact to your credit score.An equal housing lender. NMLS #10287.
