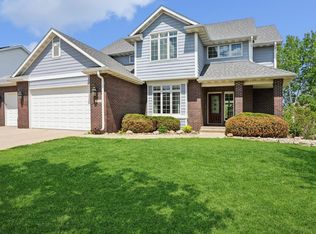Welcome home to 3209 Bayberry! This home has 5 bedrooms, 5 bathrooms, over 2,000 sq ft on the main level and once inside, you will be drawn in by the open floor plan, high ceilings and windows that stream gorgeous light. The beautifully renovated kitchen, with counter seating on two sides, sits at the center and is surrounded by formal dining room, great room and family room. The master bedroom faces the park-like backyard and its ensuite hosts 2 walk-in closets. Relax or entertain on the deck overlooking the pond with access from both the great room or the master bedroom. On the second level, you will find a large laundry room, full bath, 3 bedrooms - 2 of which share a full jack and jill bath. The lower level has a full kitchen, great room, bedroom, full bath and a theater room perfect for a movie night or watching the big game. 3209 Bayberry has it all! Call me for your tour today!
This property is off market, which means it's not currently listed for sale or rent on Zillow. This may be different from what's available on other websites or public sources.

