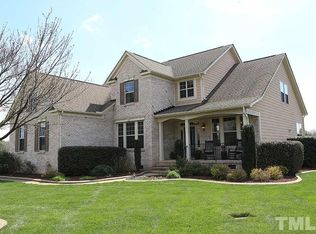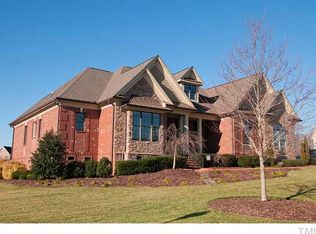The kitchen with large island is open to an over-sized breakfast area and family room. A formal dining room with trey ceiling overlooks the family room and easily accessible from the kitchen. The first floor also includes plenty of flexible space, including a generous sized room on the front of the home and a study located in the rear. All bedrooms are located on the second floor including the spacious Owners Suite with luxurious bath and huge walk-in closet! This plan does offer the option of a finished third floor.
This property is off market, which means it's not currently listed for sale or rent on Zillow. This may be different from what's available on other websites or public sources.

