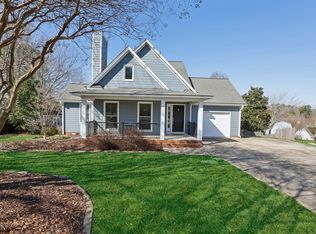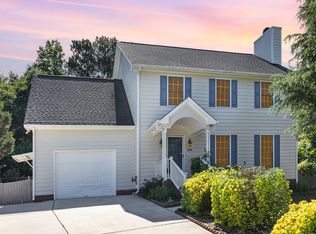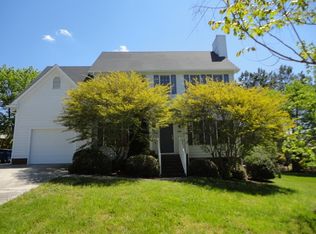Sold for $321,500
$321,500
3209 Leebrook Rd, Raleigh, NC 27616
3beds
1,531sqft
Single Family Residence, Residential
Built in 1998
0.27 Acres Lot
$312,900 Zestimate®
$210/sqft
$1,982 Estimated rent
Home value
$312,900
$297,000 - $329,000
$1,982/mo
Zestimate® history
Loading...
Owner options
Explore your selling options
What's special
Located in a desirable neighborhood of Raleigh, NC, This home has a priced reduction too $339,000. Step into a place where comfort meets convenience at 3209 Leebrook Road. This 3-bedroom, 2-bathroom home invites you into a lifestyle of ease and enjoyment. The updated kitchen, complete with granite counter tops, is perfect for culinary adventures and casual gatherings. Imagine cozy evenings by the fireplace or warm summer days in the fenced yard, ideal for relaxation or play. The rich hardwood floors guide you through thoughtfully designed spaces, each room crafted with care. The primary suite features a walk-in closet, offering a private retreat within this lovely home. With no HOA, you have the freedom to make this space truly yours. Plus, its location keeps you connected to shopping and dining, balancing peace with the pulse of the city. Down payment assistance with preferred Lender Futures: • - Values community living and accessibility to city amenities • - Interested in modern lifestyle and minimal commute • - Seeks stable investment opportunity • - Proximity to city centers and business districts • - Modern amenities with a reasonable price • - Ideal for those seeking a first home or an upgrade with good resale value
Zillow last checked: 8 hours ago
Listing updated: December 12, 2025 at 03:48pm
Listed by:
Tom Bohlmann 919-434-4100,
Bohlmann Realty Group
Bought with:
Niko Saparilas, 348806
DASH Carolina
Source: Doorify MLS,MLS#: 10109242
Facts & features
Interior
Bedrooms & bathrooms
- Bedrooms: 3
- Bathrooms: 3
- Full bathrooms: 2
- 1/2 bathrooms: 1
Heating
- Central, Electric, Heat Pump
Cooling
- Central Air, Electric
Appliances
- Included: Dishwasher, Electric Range, ENERGY STAR Qualified Refrigerator, ENERGY STAR Qualified Water Heater, Range Hood, Refrigerator
- Laundry: Electric Dryer Hookup, Laundry Room, Upper Level, Washer Hookup
Features
- Flooring: Carpet, Hardwood, Laminate, Vinyl
- Basement: Crawl Space
- Number of fireplaces: 1
- Fireplace features: Great Room
- Common walls with other units/homes: No Common Walls
Interior area
- Total structure area: 1,531
- Total interior livable area: 1,531 sqft
- Finished area above ground: 1,531
- Finished area below ground: 0
Property
Parking
- Total spaces: 3
- Parking features: Concrete, Garage, Garage Faces Front
- Attached garage spaces: 1
- Uncovered spaces: 2
Features
- Levels: Two
- Stories: 2
- Patio & porch: Deck, Front Porch
- Exterior features: Fenced Yard, Fire Pit, Private Yard
- Fencing: Back Yard
- Has view: Yes
- View description: City
Lot
- Size: 0.27 Acres
- Dimensions: 111 x 121 x 96 x 111
- Features: Back Yard, Few Trees
Details
- Parcel number: 1747.04617906.000
- Zoning: R-4
- Special conditions: Standard
Construction
Type & style
- Home type: SingleFamily
- Architectural style: Colonial
- Property subtype: Single Family Residence, Residential
Materials
- Frame, Masonite
- Foundation: Block
- Roof: Asphalt, Shingle
Condition
- New construction: No
- Year built: 1998
Utilities & green energy
- Sewer: Public Sewer
- Water: Public
- Utilities for property: Cable Connected, Electricity Connected, Sewer Connected, Water Connected
Community & neighborhood
Community
- Community features: None
Location
- Region: Raleigh
- Subdivision: Willow Lake
Other
Other facts
- Road surface type: Asphalt
Price history
| Date | Event | Price |
|---|---|---|
| 12/12/2025 | Sold | $321,500+0.5%$210/sqft |
Source: | ||
| 11/3/2025 | Pending sale | $319,900$209/sqft |
Source: | ||
| 10/20/2025 | Price change | $319,900-2.8%$209/sqft |
Source: | ||
| 10/7/2025 | Price change | $329,000-2.9%$215/sqft |
Source: | ||
| 9/26/2025 | Price change | $339,000-2.9%$221/sqft |
Source: | ||
Public tax history
| Year | Property taxes | Tax assessment |
|---|---|---|
| 2025 | $3,260 +0.4% | $371,557 |
| 2024 | $3,247 +28.1% | $371,557 +61.1% |
| 2023 | $2,535 +7.6% | $230,702 |
Find assessor info on the county website
Neighborhood: Northeast Raleigh
Nearby schools
GreatSchools rating
- 4/10Harris Creek ElementaryGrades: PK-5Distance: 0.4 mi
- 9/10Rolesville Middle SchoolGrades: 6-8Distance: 3.4 mi
- 6/10Rolesville High SchoolGrades: 9-12Distance: 4.3 mi
Schools provided by the listing agent
- Elementary: Wake - Harris Creek
- Middle: Wake - Rolesville
- High: Wake - Rolesville
Source: Doorify MLS. This data may not be complete. We recommend contacting the local school district to confirm school assignments for this home.
Get a cash offer in 3 minutes
Find out how much your home could sell for in as little as 3 minutes with a no-obligation cash offer.
Estimated market value$312,900
Get a cash offer in 3 minutes
Find out how much your home could sell for in as little as 3 minutes with a no-obligation cash offer.
Estimated market value
$312,900


