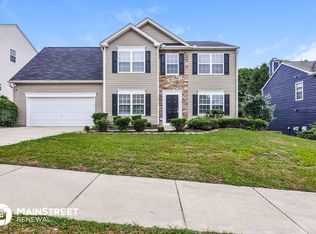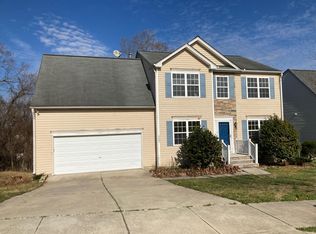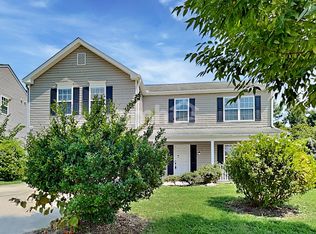Sold for $420,000
$420,000
3209 Marshlane Way, Raleigh, NC 27610
4beds
2,459sqft
Single Family Residence, Residential
Built in 2002
8,712 Square Feet Lot
$413,400 Zestimate®
$171/sqft
$2,193 Estimated rent
Home value
$413,400
$393,000 - $434,000
$2,193/mo
Zestimate® history
Loading...
Owner options
Explore your selling options
What's special
Move-In Ready Raleigh Retreat! Extraordinary storage with over 1000 unfinished square feet in the basement. This stunningly updated 4-bedroom, 2.5-bathroom home seamlessly blends modern upgrades with classic comfort—ideal for both everyday living and entertaining. The 2024-renovated Primary Suite boasts a new semi-custom closet, while refreshed primary and secondary bathrooms feature new cabinetry, showers, flooring, and faucets. A 2024-updated half bath includes new cabinetry. The 2024 remodeled kitchen shines with new cabinetry, ample storage, granite countertops, a 2021 stove, and a brand-new 2025 dishwasher. Enjoy peace of mind with a 2022 roof, 2022 HVAC system, 2023 gutters, and 2023 solar panels for energy savings (will be fully paid off at closing). Hot water heater (2017). New 2024 flooring throughout completes this move-in-ready gem, ready for you to call home!
Zillow last checked: 8 hours ago
Listing updated: October 28, 2025 at 01:12am
Listed by:
Edie Johnson 919-805-1280,
Coldwell Banker Advantage
Bought with:
Trevor Smith, 261874
NextHome RARE Properties
Source: Doorify MLS,MLS#: 10111728
Facts & features
Interior
Bedrooms & bathrooms
- Bedrooms: 4
- Bathrooms: 3
- Full bathrooms: 2
- 1/2 bathrooms: 1
Heating
- Forced Air
Cooling
- Ceiling Fan(s), Central Air
Appliances
- Included: Dishwasher, Gas Cooktop, Microwave
- Laundry: Upper Level
Features
- Bathtub/Shower Combination, Ceiling Fan(s), Double Vanity, Eat-in Kitchen, Entrance Foyer, Granite Counters, Room Over Garage, Storage, Walk-In Closet(s), Walk-In Shower
- Flooring: Combination, Laminate, Vinyl
- Basement: Concrete, Daylight, Interior Entry, Unfinished, Walk-Out Access
Interior area
- Total structure area: 2,459
- Total interior livable area: 2,459 sqft
- Finished area above ground: 2,459
- Finished area below ground: 0
Property
Parking
- Total spaces: 2
- Parking features: Garage - Attached
- Attached garage spaces: 2
Features
- Levels: Two
- Stories: 2
- Exterior features: Fenced Yard, Rain Gutters, Smart Camera(s)/Recording
- Fencing: Wood
- Has view: Yes
Lot
- Size: 8,712 sqft
Details
- Parcel number: 1732.04631786 0287811
- Special conditions: Standard
Construction
Type & style
- Home type: SingleFamily
- Architectural style: Traditional
- Property subtype: Single Family Residence, Residential
Materials
- Brick, Vinyl Siding
- Foundation: Slab, Other
- Roof: Shingle
Condition
- New construction: No
- Year built: 2002
Utilities & green energy
- Sewer: Public Sewer
- Water: Public
Community & neighborhood
Location
- Region: Raleigh
- Subdivision: Chastain
HOA & financial
HOA
- Has HOA: Yes
- HOA fee: $205 annually
- Services included: Maintenance Grounds
Price history
| Date | Event | Price |
|---|---|---|
| 9/12/2025 | Sold | $420,000$171/sqft |
Source: | ||
| 8/15/2025 | Pending sale | $420,000$171/sqft |
Source: | ||
| 7/25/2025 | Listed for sale | $420,000+133.3%$171/sqft |
Source: | ||
| 1/20/2006 | Sold | $180,000$73/sqft |
Source: Public Record Report a problem | ||
Public tax history
| Year | Property taxes | Tax assessment |
|---|---|---|
| 2025 | $3,388 +0.4% | $386,175 |
| 2024 | $3,374 +25.2% | $386,175 +57.4% |
| 2023 | $2,695 +7.6% | $245,398 |
Find assessor info on the county website
Neighborhood: Southeast Raleigh
Nearby schools
GreatSchools rating
- 5/10Barwell Road ElementaryGrades: PK-5Distance: 0.7 mi
- 4/10East Garner MiddleGrades: 6-8Distance: 3.5 mi
- 8/10South Garner HighGrades: 9-12Distance: 6.2 mi
Schools provided by the listing agent
- Elementary: Wake - Barwell
- Middle: Wake - East Garner
- High: Wake - South Garner
Source: Doorify MLS. This data may not be complete. We recommend contacting the local school district to confirm school assignments for this home.
Get a cash offer in 3 minutes
Find out how much your home could sell for in as little as 3 minutes with a no-obligation cash offer.
Estimated market value$413,400
Get a cash offer in 3 minutes
Find out how much your home could sell for in as little as 3 minutes with a no-obligation cash offer.
Estimated market value
$413,400


