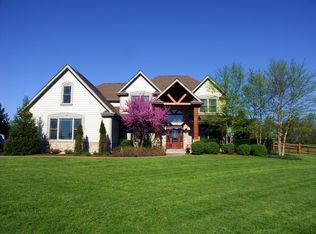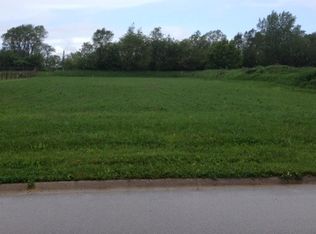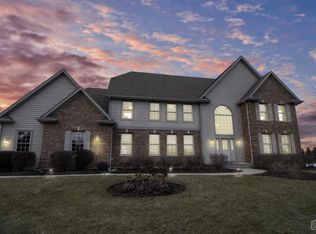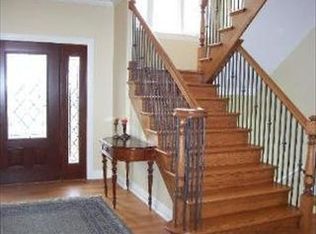Absolutely stunning! High quality, one-of-a-kind custom built home in serene The Preserve community! Sitting on a 1+ acre lot, this two story home has fully fenced yard backing up to conservation area with no backyard neighbors! Gorgeous sunsets in your backyard!!! 3500+ Sq Ft, 3.5 Car Garage!!! 4 bedrooms, 2.1 baths, and a deep pour basement with fireplace and bathroom rough in for plenty of room for a growing household! Curb appeal starts with a jaw dropping entrance! Wooden wrap around porch, opening the front door to a bright, two story foyer with sparkling hardwood throughout the main level. French doors open to a first floor office or den, across from the separate dining room with butler's pantry and wine refrigerator. The gorgeous Chef's kitchen boasts granite counters, all stainless steel appliances, built in double oven and cook top w/ custom range hood... Hickory cabinets, and walk in pantry! Just off the kitchen you'll find first floor laundry room and mud room area, great area for kids or pets! Upstairs overlooks foyer and two story family room, with large loft for additional sitting or play area. Oversized master bedroom features separate tub and shower, double sink, separate vanity, and dual walk in closets! 3 additional spacious bedrooms share a second full bath. Escape to the backyard to find a deck and covered concrete patio overlooking the fully fenced yard with playset. Furnace replaced in 2018... Home has whole house fan, humidifier, and power generator. Less than 5 minutes from award winning Prairie Grove school, part of District 155 Prairie Ridge High School, close to the Fox River, surrounded by conservation areas and farmlands. This could be your forever home, don't miss out!
This property is off market, which means it's not currently listed for sale or rent on Zillow. This may be different from what's available on other websites or public sources.



