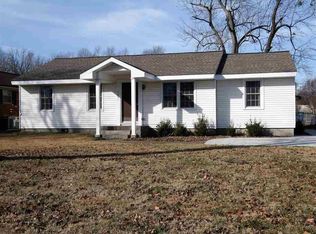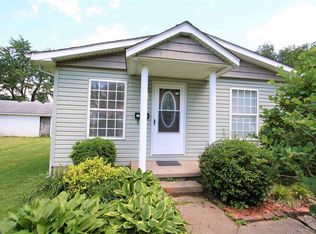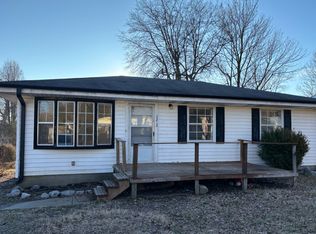Sold for $158,000
$158,000
3209 Schneidman Rd, Paducah, KY 42003
2beds
1,529sqft
Single Family Residence
Built in 1954
0.28 Acres Lot
$163,800 Zestimate®
$103/sqft
$1,459 Estimated rent
Home value
$163,800
$151,000 - $175,000
$1,459/mo
Zestimate® history
Loading...
Owner options
Explore your selling options
What's special
Picture This: A Charming Single-story Brick Home Sprawled Across Not One, But Two Lots! This Traditional Ranch Beauty Has Been Well-kept. Inside, You'll Find 2 Cozy Bedrooms And 2 Baths, Plus An Extra-large Addition For Epic Watch Parties With Your Entourage. The Kitchen? Open And Spacious, But Let's Just Say It Needs A Ride In The Delorean To Catch Up With The Times! Step Outside To An Amazing Patio That Screams 'par-tay' & A Privacy Fence That'll Make You Feel Like You're In Your Own Secret Garden. But Wait, There's More-not One, Not Two, But Four Garages, Two Of Which Are Like Vip Workshop Spaces. The Seller Even Transformed Them Into A Car Enthusiast's Dream With Heated Winter Tinkering Sessions. Come Check Out This Gem! Multiple Offers
Zillow last checked: 8 hours ago
Listing updated: April 29, 2024 at 08:32am
Listed by:
Brian Wyatt 270-331-4554,
Purchase Realty Group
Bought with:
Storm Wilson, 273692
Arnold Realty Group
Source: WKRMLS,MLS#: 126143Originating MLS: Paducah
Facts & features
Interior
Bedrooms & bathrooms
- Bedrooms: 2
- Bathrooms: 2
- Full bathrooms: 2
- Main level bedrooms: 2
Primary bedroom
- Level: Main
Bedroom 2
- Level: Main
Family room
- Level: Main
Kitchen
- Features: Eat-in Kitchen
- Level: Main
Living room
- Level: Main
Heating
- Forced Air, Gas Pack, Natural Gas
Cooling
- Central Air
Appliances
- Included: Dishwasher, Microwave, Refrigerator, Stove, Gas Water Heater
- Laundry: Utility Room, Washer/Dryer Hookup
Features
- Bookcases, Ceiling Fan(s), Workshop
- Flooring: Carpet Over Wood, Laminate
- Doors: Storm Door(s)
- Windows: Storm Window(s), Wood Frames
- Basement: None
- Attic: Pull Down Stairs
- Has fireplace: Yes
- Fireplace features: Family Room, Gas Log, Ventless
Interior area
- Total structure area: 1,529
- Total interior livable area: 1,529 sqft
- Finished area below ground: 0
Property
Parking
- Total spaces: 4
- Parking features: Attached, Detached, Workshop in Garage, Garage Door Opener, Concrete Drive
- Attached garage spaces: 4
- Has uncovered spaces: Yes
Features
- Levels: One
- Stories: 1
- Patio & porch: Patio
- Exterior features: Lighting
- Has spa: Yes
- Spa features: Hot Tub, Private
- Fencing: Privacy
Lot
- Size: 0.28 Acres
- Dimensions: 108 x 115
- Features: Trees, In City Limits, Level
Details
- Additional structures: Outbuilding
- Parcel number: 1053216002
Construction
Type & style
- Home type: SingleFamily
- Property subtype: Single Family Residence
Materials
- Frame, Brick/Siding, Vinyl Siding, Dry Wall
- Roof: Dimensional Shingle
Condition
- New construction: No
- Year built: 1954
Utilities & green energy
- Electric: Circuit Breakers, Paducah Power Sys
- Gas: Atmos Energy
- Sewer: Public Sewer
- Water: Public, Paducah Water Works
- Utilities for property: Garbage - Public, Natural Gas Available, Cable Available, Cable Connected
Community & neighborhood
Security
- Security features: Security System, Smoke Detector(s)
Location
- Region: Paducah
- Subdivision: None
Price history
| Date | Event | Price |
|---|---|---|
| 4/26/2024 | Sold | $158,000+5.3%$103/sqft |
Source: WKRMLS #126143 Report a problem | ||
| 4/19/2024 | Pending sale | $150,000$98/sqft |
Source: WKRMLS #126143 Report a problem | ||
| 3/28/2024 | Listed for sale | $150,000$98/sqft |
Source: WKRMLS #126143 Report a problem | ||
Public tax history
| Year | Property taxes | Tax assessment |
|---|---|---|
| 2023 | $338 +32.1% | $94,250 +34.6% |
| 2022 | $256 +0.5% | $70,000 |
| 2021 | $255 -0.3% | $70,000 |
Find assessor info on the county website
Neighborhood: 42003
Nearby schools
GreatSchools rating
- 5/10Morgan Elementary SchoolGrades: K-5Distance: 0.4 mi
- 4/10Paducah Middle SchoolGrades: 6-8Distance: 1.3 mi
- 5/10Paducah Tilghman High SchoolGrades: 9-12Distance: 1.1 mi
Schools provided by the listing agent
- Elementary: Morgan
- Middle: Paducah Middle
- High: Tilghman
Source: WKRMLS. This data may not be complete. We recommend contacting the local school district to confirm school assignments for this home.
Get pre-qualified for a loan
At Zillow Home Loans, we can pre-qualify you in as little as 5 minutes with no impact to your credit score.An equal housing lender. NMLS #10287.


