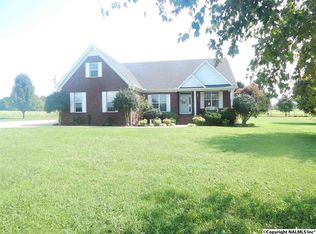Closed
$475,163
32090 Ardmore Ridge Rd, Ardmore, TN 38449
2beds
2,698sqft
Single Family Residence, Residential
Built in 2017
4.6 Acres Lot
$527,800 Zestimate®
$176/sqft
$1,914 Estimated rent
Home value
$527,800
$491,000 - $565,000
$1,914/mo
Zestimate® history
Loading...
Owner options
Explore your selling options
What's special
Stunning custom brick home with 2,698 square feet of living space. Beautiful hard wood flooring throughout, adding warmth and elegance to every room. The well-designed floor plan includes two bedrooms, each with its own en suite, providing privacy and convenience. Additionally, there is a powder bath for guests just off the laundry room. The primary bathroom showcases a soaking tub, a walk-in shower and separate dual vanities. The kitchen is a chef's dream with its double oven, gas cooktop, pot filler, and ample counter space. The kitchen island offers additional seating and is great for meal prep and casual dining. Other notable features include a screen porch, 2 living areas, 2 dining areas, a safe room, and a breezeway connecting the 2 garage to the house w/ an additional shop.
Zillow last checked: 8 hours ago
Listing updated: August 22, 2023 at 12:26pm
Listing Provided by:
Stacey Springer 931-242-9263,
Coldwell Banker Southern Realty
Bought with:
Brooke Rozell, 349749
Capstone Realty
Source: RealTracs MLS as distributed by MLS GRID,MLS#: 2544555
Facts & features
Interior
Bedrooms & bathrooms
- Bedrooms: 2
- Bathrooms: 3
- Full bathrooms: 2
- 1/2 bathrooms: 1
- Main level bedrooms: 2
Bedroom 1
- Features: Suite
- Level: Suite
- Area: 300 Square Feet
- Dimensions: 15x20
Bedroom 2
- Features: Bath
- Level: Bath
- Area: 196 Square Feet
- Dimensions: 14x14
Kitchen
- Features: Pantry
- Level: Pantry
- Area: 294 Square Feet
- Dimensions: 21x14
Living room
- Features: Combination
- Level: Combination
- Area: 572 Square Feet
- Dimensions: 22x26
Heating
- Central, Electric
Cooling
- Central Air, Electric
Appliances
- Included: Dishwasher, Double Oven, Electric Oven, Cooktop
- Laundry: Utility Connection
Features
- Storage, Primary Bedroom Main Floor, High Speed Internet
- Flooring: Wood
- Basement: Crawl Space
- Has fireplace: No
Interior area
- Total structure area: 2,698
- Total interior livable area: 2,698 sqft
- Finished area above ground: 2,698
Property
Parking
- Total spaces: 3
- Parking features: Garage Door Opener, Detached
- Garage spaces: 3
Features
- Levels: One
- Stories: 1
- Patio & porch: Porch, Covered, Patio, Screened
Lot
- Size: 4.60 Acres
- Features: Level
Details
- Parcel number: 178 01108 000
- Special conditions: Standard
Construction
Type & style
- Home type: SingleFamily
- Property subtype: Single Family Residence, Residential
Materials
- Brick
- Roof: Metal
Condition
- New construction: No
- Year built: 2017
Utilities & green energy
- Sewer: Public Sewer
- Water: Public
- Utilities for property: Electricity Available, Water Available
Community & neighborhood
Location
- Region: Ardmore
- Subdivision: Ardmore Ridge S/D
Price history
| Date | Event | Price |
|---|---|---|
| 8/22/2023 | Sold | $475,163+5.6%$176/sqft |
Source: | ||
| 7/9/2023 | Pending sale | $449,900$167/sqft |
Source: | ||
| 7/5/2023 | Listed for sale | $449,900+1115.9%$167/sqft |
Source: | ||
| 2/24/2016 | Sold | $37,000$14/sqft |
Source: | ||
Public tax history
| Year | Property taxes | Tax assessment |
|---|---|---|
| 2025 | $2,800 +15.6% | $112,900 |
| 2024 | $2,423 | $112,900 |
| 2023 | $2,423 +1.5% | $112,900 +1.5% |
Find assessor info on the county website
Neighborhood: 38449
Nearby schools
GreatSchools rating
- 4/10Elkton Elementary SchoolGrades: PK-8Distance: 3.5 mi
- 4/10Giles Co High SchoolGrades: 9-12Distance: 15.3 mi
Schools provided by the listing agent
- Elementary: Elkton Elementary
- Middle: Elkton Elementary
- High: Giles Co High School
Source: RealTracs MLS as distributed by MLS GRID. This data may not be complete. We recommend contacting the local school district to confirm school assignments for this home.
Get pre-qualified for a loan
At Zillow Home Loans, we can pre-qualify you in as little as 5 minutes with no impact to your credit score.An equal housing lender. NMLS #10287.
