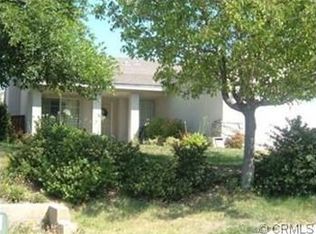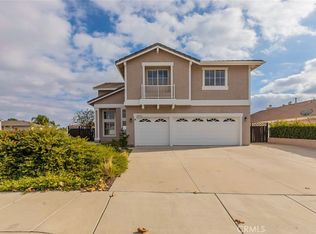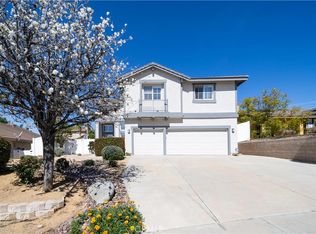Sold for $595,000
Listing Provided by:
Vittorio Phung DRE #01504014 vittorio@triumph-solutions.com,
Triumph Real Estate Solutions
Bought with: Real Brokerage Technologies
$595,000
32091 Bayberry Rd, Wildomar, CA 92595
4beds
1,550sqft
Single Family Residence
Built in 1998
8,712 Square Feet Lot
$-- Zestimate®
$384/sqft
$2,860 Estimated rent
Home value
Not available
Estimated sales range
Not available
$2,860/mo
Zestimate® history
Loading...
Owner options
Explore your selling options
What's special
Fully remodeled 4 bedrooms/3 bathrooms single level home located on corner lot. This particular plan was built with one of the bedroom and bathroom separated from the rest of the house, providing a separately private room great for privacy or even extra income as a rental. Conveniently located along with I-15 corridor, within minutes from shopping, dining, award-winning schools, hospitals, parks, and scenic hiking trails. Lots of exotic fruit trees already planted on the property for you to enjoy for many years to come. Easy to show, make an appointment today!
Zillow last checked: 8 hours ago
Listing updated: October 19, 2025 at 06:13pm
Listing Provided by:
Vittorio Phung DRE #01504014 vittorio@triumph-solutions.com,
Triumph Real Estate Solutions
Bought with:
Andrew Lewis, DRE #01914085
Real Brokerage Technologies
Nicholas Bianchi, DRE #02117948
Real Brokerage Technologies
Source: CRMLS,MLS#: PW25141727 Originating MLS: California Regional MLS
Originating MLS: California Regional MLS
Facts & features
Interior
Bedrooms & bathrooms
- Bedrooms: 4
- Bathrooms: 3
- Full bathrooms: 3
- Main level bathrooms: 3
- Main level bedrooms: 4
Bedroom
- Features: All Bedrooms Down
Bathroom
- Features: Walk-In Shower
Kitchen
- Features: Granite Counters
Heating
- Central
Cooling
- Central Air
Appliances
- Included: Dishwasher, Gas Range, Microwave, Refrigerator
- Laundry: Washer Hookup, Gas Dryer Hookup, In Garage
Features
- Cathedral Ceiling(s), Granite Counters, In-Law Floorplan, Recessed Lighting, All Bedrooms Down
- Flooring: Tile
- Windows: Double Pane Windows
- Has fireplace: Yes
- Fireplace features: Living Room
- Common walls with other units/homes: No Common Walls
Interior area
- Total interior livable area: 1,550 sqft
Property
Parking
- Total spaces: 4
- Parking features: Driveway, Garage
- Attached garage spaces: 2
- Uncovered spaces: 2
Accessibility
- Accessibility features: None
Features
- Levels: One
- Stories: 1
- Entry location: Front Door
- Patio & porch: Open, Patio
- Pool features: None
- Spa features: None
- Fencing: Vinyl,Wood
- Has view: Yes
- View description: City Lights, Mountain(s)
Lot
- Size: 8,712 sqft
- Features: Back Yard, Corner Lot, Desert Front, Garden
Details
- Parcel number: 380193012
- Zoning: R-1
- Special conditions: Standard
Construction
Type & style
- Home type: SingleFamily
- Architectural style: Craftsman
- Property subtype: Single Family Residence
Materials
- Stucco, Copper Plumbing
- Foundation: Slab
- Roof: Tile
Condition
- Updated/Remodeled,Turnkey
- New construction: No
- Year built: 1998
Utilities & green energy
- Sewer: Public Sewer
- Water: Public
- Utilities for property: Electricity Connected, Natural Gas Connected, Sewer Connected, Water Connected
Community & neighborhood
Community
- Community features: Storm Drain(s), Street Lights, Sidewalks
Location
- Region: Wildomar
HOA & financial
HOA
- Has HOA: Yes
- HOA fee: $80 monthly
- Amenities included: Picnic Area
- Association name: Stonehurst
- Association phone: 714-508-9070
Other
Other facts
- Listing terms: Cash,Conventional,1031 Exchange,FHA,Fannie Mae,Freddie Mac,Government Loan
- Road surface type: Paved
Price history
| Date | Event | Price |
|---|---|---|
| 10/17/2025 | Sold | $595,000$384/sqft |
Source: | ||
| 9/18/2025 | Pending sale | $595,000$384/sqft |
Source: | ||
| 9/18/2025 | Listing removed | $595,000-5.6%$384/sqft |
Source: | ||
| 6/29/2025 | Listed for sale | $630,000+340.6%$406/sqft |
Source: | ||
| 9/23/1998 | Sold | $143,000$92/sqft |
Source: Public Record Report a problem | ||
Public tax history
| Year | Property taxes | Tax assessment |
|---|---|---|
| 2025 | $3,253 +4.7% | $303,963 +2% |
| 2024 | $3,107 +1.3% | $298,004 +2% |
| 2023 | $3,067 +2% | $292,162 +2% |
Find assessor info on the county website
Neighborhood: 92595
Nearby schools
GreatSchools rating
- 7/10Donald Graham Elementary SchoolGrades: K-5Distance: 1.3 mi
- 5/10David A. Brown Middle SchoolGrades: 6-8Distance: 1.6 mi
- 5/10Elsinore High SchoolGrades: 9-12Distance: 2.9 mi
Get pre-qualified for a loan
At Zillow Home Loans, we can pre-qualify you in as little as 5 minutes with no impact to your credit score.An equal housing lender. NMLS #10287.


