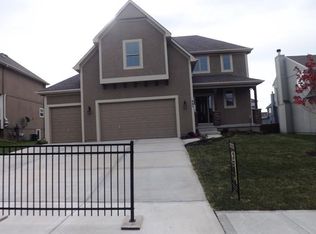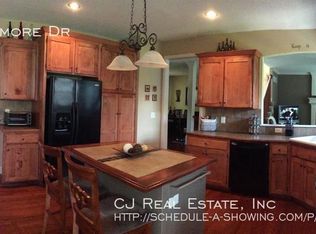Brand new floor plan from award winning Richard Mather Builders. The Danville Plan features 4 bedrooms 2 1/2 baths with an open main level. Euro Style master bath shower with 3 shower heads. Large granite kitchen island + walk-in pantry. Elegant 2-story foyer with hardwood flooring. Hurry to make your design selections. Call James Cline 816-797-2586
This property is off market, which means it's not currently listed for sale or rent on Zillow. This may be different from what's available on other websites or public sources.


