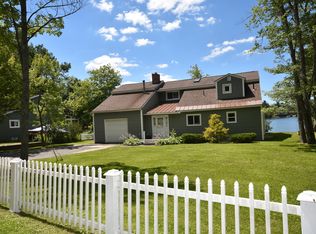Sold for $844,000
$844,000
321 Ashmere Rd, Hinsdale, MA 01235
4beds
2,474sqft
Single Family Residence
Built in 1960
8,712 Square Feet Lot
$849,500 Zestimate®
$341/sqft
$2,857 Estimated rent
Home value
$849,500
$731,000 - $994,000
$2,857/mo
Zestimate® history
Loading...
Owner options
Explore your selling options
What's special
Welcome to this pristine, move-in-ready lakefront home, perfectly situated on a serene and tranquil lot on Ashmere Lake. Indulge in breathtaking sunsets and enjoy a spacious yard complete with a private boat ramp and dock. Upon arrival, you'll be greeted by a new driveway, elegant Goshen stone, & stunning new cedar split rail fencing, setting the tone for the beauty that awaits inside.This home offers lake views from most rooms, creating a peaceful and calming atmosphere throughout. The bedrooms feature soaring vaulted ceilings with exquisite wood details, adding to the home's charm and character.
Zillow last checked: 8 hours ago
Listing updated: October 29, 2025 at 12:09pm
Listed by:
Laiken Rapisarda 413-446-8514,
Lamacchia Realty, Inc. 413-443-7274
Bought with:
Laiken Rapisarda
Lamacchia Realty, Inc.
Source: MLS PIN,MLS#: 73352787
Facts & features
Interior
Bedrooms & bathrooms
- Bedrooms: 4
- Bathrooms: 2
- Full bathrooms: 2
Heating
- Baseboard, Propane
Cooling
- Other
Features
- Flooring: Wood, Tile
- Doors: Insulated Doors
- Windows: Insulated Windows
- Has basement: No
- Number of fireplaces: 1
Interior area
- Total structure area: 2,474
- Total interior livable area: 2,474 sqft
- Finished area above ground: 2,474
Property
Parking
- Total spaces: 6
- Parking features: Attached, Garage Door Opener, Insulated, Oversized, Off Street
- Attached garage spaces: 2
- Uncovered spaces: 4
Features
- Patio & porch: Deck
- Exterior features: Deck, Professional Landscaping
- Waterfront features: Waterfront, Lake, Dock/Mooring, Private
Lot
- Size: 8,712 sqft
- Features: Other
Details
- Parcel number: M:112 L:048,3756180
- Zoning: R3
Construction
Type & style
- Home type: SingleFamily
- Architectural style: Contemporary
- Property subtype: Single Family Residence
Materials
- Frame
- Foundation: Concrete Perimeter
- Roof: Shingle
Condition
- Year built: 1960
Utilities & green energy
- Electric: Circuit Breakers, 150 Amp Service
- Sewer: Public Sewer
- Water: Shared Well
Green energy
- Energy efficient items: Thermostat
Community & neighborhood
Location
- Region: Hinsdale
Price history
| Date | Event | Price |
|---|---|---|
| 10/29/2025 | Sold | $844,000-0.6%$341/sqft |
Source: MLS PIN #73352787 Report a problem | ||
| 10/4/2025 | Pending sale | $849,000$343/sqft |
Source: | ||
| 7/29/2025 | Contingent | $849,000$343/sqft |
Source: MLS PIN #73352787 Report a problem | ||
| 6/18/2025 | Price change | $849,000-3.4%$343/sqft |
Source: | ||
| 4/1/2025 | Listed for sale | $879,000+125.4%$355/sqft |
Source: | ||
Public tax history
| Year | Property taxes | Tax assessment |
|---|---|---|
| 2025 | $7,436 -6.5% | $666,900 -7.8% |
| 2024 | $7,951 +33.3% | $723,500 +63.7% |
| 2023 | $5,964 -1.2% | $442,100 |
Find assessor info on the county website
Neighborhood: 01235
Nearby schools
GreatSchools rating
- 5/10Kittredge Elementary SchoolGrades: PK-5Distance: 2.1 mi
- 4/10Nessacus Regional Middle SchoolGrades: 6-8Distance: 3 mi
- 7/10Wahconah Regional High SchoolGrades: 9-12Distance: 3.1 mi
Schools provided by the listing agent
- Elementary: Kittredge
- Middle: Nessacus
- High: Wahconah
Source: MLS PIN. This data may not be complete. We recommend contacting the local school district to confirm school assignments for this home.

Get pre-qualified for a loan
At Zillow Home Loans, we can pre-qualify you in as little as 5 minutes with no impact to your credit score.An equal housing lender. NMLS #10287.
