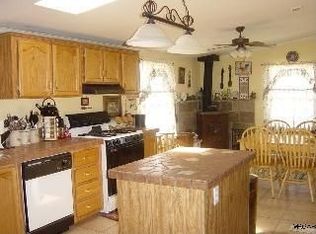Sold for $862,500
$862,500
321 Bowie Rd, Penrose, CO 81240
3beds
2,518sqft
Single Family Residence
Built in 2007
37.9 Acres Lot
$853,500 Zestimate®
$343/sqft
$2,924 Estimated rent
Home value
$853,500
$725,000 - $1.01M
$2,924/mo
Zestimate® history
Loading...
Owner options
Explore your selling options
What's special
Welcome to a private retreat situated on nearly 38 acres of land. This exceptional custom-built adobe ranch-style residence boasts a three-car attached garage and offers luxurious living. The stunning home showcases a living room with a striking gas kiva fireplace and an abundance of window space to bring in the natural light. The expansive open gourmet kitchen serves as the heart of the home, featuring granite countertops, an island with a breakfast bar, and hickory cabinets. A separate dining area that includes a wet bar. The primary suite offers three closets and a spacious, five-piece bathroom. The second bedroom features a three-quarter bath, while the third bedroom is currently utilized as an additional living space. All bedrooms provide access to a delightful outdoor courtyard with approximately 2300 square feet of covered patio, ideal for seamless indoor-outdoor living. Savor serenity and tranquility in the immaculately landscaped, fenced yard, featuring a waterfall, mountain & bluff views, trees and a pizza oven. Additionally, the property is zoned for agricultural use and features a mile-long walking trail situated on a fossil bed known as the Bridge Creek Formation, part of a massive ancient seaway. The property also has many crystals, fossils, pinion pines and a twisted Jupiter's forest. This remarkable residence boasts numerous amenities, including tiled floors with radiant heat, a Rinnai hot water system, pellet stove, water softener and solid wood doors. For added convenience, the property includes a 35x25 shop, 20x12 shed, and RV carport. Recent updates include newer exterior paint on all stucco with Elastomeric Paint in October 2024, new interior paint in October 2024, newer exterior & interior light fixtures, faucets and bathroom mirrors. This extraordinary home offers everything one could desire and so much more. Don't miss this rare opportunity to own not just a house but a sanctuary - a place of peace, privacy, and profound natural beauty.
Zillow last checked: 8 hours ago
Listing updated: September 30, 2025 at 10:03am
Listed by:
Cisco Tercero 719-338-5323,
The Tercero Group Realty,
Nicole Tercero 719-231-7161
Bought with:
Nicole Tercero
The Tercero Group Realty
Source: Pikes Peak MLS,MLS#: 8596542
Facts & features
Interior
Bedrooms & bathrooms
- Bedrooms: 3
- Bathrooms: 3
- Full bathrooms: 1
- 3/4 bathrooms: 1
- 1/2 bathrooms: 1
Primary bedroom
- Level: Main
- Area: 256 Square Feet
- Dimensions: 16 x 16
Heating
- Radiant
Cooling
- Ceiling Fan(s), Evaporative Cooling
Appliances
- Included: Dishwasher, Disposal, Microwave, Oven, Range, Refrigerator, Water Softener
- Laundry: Main Level
Features
- 5-Pc Bath, Vaulted Ceiling(s), Breakfast Bar, High Speed Internet, Wet Bar
- Flooring: Tile
- Windows: Window Coverings
- Has basement: No
- Number of fireplaces: 2
- Fireplace features: Gas, Two
Interior area
- Total structure area: 2,518
- Total interior livable area: 2,518 sqft
- Finished area above ground: 2,518
- Finished area below ground: 0
Property
Parking
- Total spaces: 5
- Parking features: Attached, Detached, Even with Main Level, Garage Door Opener, Gravel Driveway, RV Access/Parking
- Attached garage spaces: 5
Features
- Patio & porch: Covered
- Exterior features: Auto Sprinkler System
- Fencing: Front Yard,Back Yard
- Has view: Yes
- View description: Panoramic, Mountain(s)
Lot
- Size: 37.90 Acres
- Features: Level, Wooded, Hiking Trail, Near Schools, Near Shopping Center, Horses (Zoned), Landscaped
Details
- Additional structures: Workshop, Storage, Other, See Remarks
- Parcel number: 67079028
Construction
Type & style
- Home type: SingleFamily
- Architectural style: Ranch
- Property subtype: Single Family Residence
Materials
- Stucco, Framed on Lot
- Foundation: Slab
- Roof: Other
Condition
- Existing Home
- New construction: No
- Year built: 2007
Utilities & green energy
- Water: Well
- Utilities for property: Electricity Connected, Propane
Community & neighborhood
Location
- Region: Penrose
Other
Other facts
- Listing terms: Cash,Conventional,VA Loan
Price history
| Date | Event | Price |
|---|---|---|
| 9/30/2025 | Sold | $862,500-1.4%$343/sqft |
Source: | ||
| 8/7/2025 | Pending sale | $875,000$347/sqft |
Source: | ||
| 7/19/2025 | Price change | $875,000-2.6%$347/sqft |
Source: | ||
| 7/14/2025 | Price change | $898,000-3.4%$357/sqft |
Source: | ||
| 7/2/2025 | Price change | $930,000-1.1%$369/sqft |
Source: | ||
Public tax history
| Year | Property taxes | Tax assessment |
|---|---|---|
| 2024 | $3,498 +11.8% | $52,389 +10.4% |
| 2023 | $3,128 +10.3% | $47,435 +11% |
| 2022 | $2,837 -1.2% | $42,722 -2.8% |
Find assessor info on the county website
Neighborhood: 81240
Nearby schools
GreatSchools rating
- 5/10Penrose Elementary SchoolGrades: PK-6Distance: 3.6 mi
- 3/10Florence High SchoolGrades: 7-12Distance: 8.1 mi
- NAFremont Middle SchoolGrades: 6-8Distance: 9.1 mi
Schools provided by the listing agent
- Elementary: Penrose
- Middle: Fremont
- High: Florence
- District: Florence/Fremont RE-2
Source: Pikes Peak MLS. This data may not be complete. We recommend contacting the local school district to confirm school assignments for this home.
Get pre-qualified for a loan
At Zillow Home Loans, we can pre-qualify you in as little as 5 minutes with no impact to your credit score.An equal housing lender. NMLS #10287.
