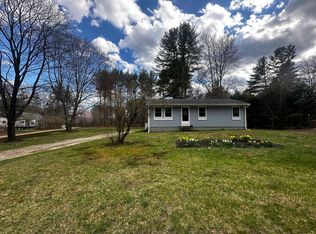Beat the heat this summer in this Unique Cape style home with Central Air! Home features 3 generous sized bedrooms(possible 2 masters,2 full baths, wood & tile floors, central vac, & 1 car garage. There is a finished basement for added space & wood stove.
This property is off market, which means it's not currently listed for sale or rent on Zillow. This may be different from what's available on other websites or public sources.
