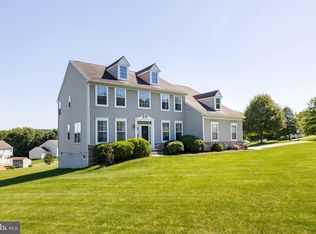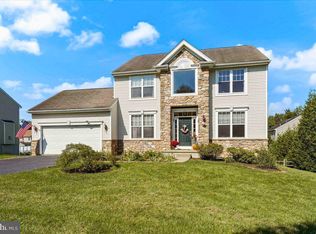Sold for $485,000 on 07/25/25
$485,000
321 Brook Rd, Atglen, PA 19310
4beds
2,504sqft
Single Family Residence
Built in 2005
0.51 Acres Lot
$493,900 Zestimate®
$194/sqft
$3,067 Estimated rent
Home value
$493,900
$464,000 - $524,000
$3,067/mo
Zestimate® history
Loading...
Owner options
Explore your selling options
What's special
Welcome to 321 Brook Road – A Home That Truly Has It All! Nestled on a serene half-acre lot, this stunning residence offers the perfect blend of classic charm and modern comfort. From the moment you step through the front door, you'll feel the warmth and elegance that make this house a place to truly call home. Enjoy peaceful mornings and memorable evenings on the expansive deck, which leads to your own private above-ground saltwater pool complete with a wraparound deck—perfect for relaxing or entertaining all summer long. Inside, the home showcases timeless details such as wainscoting and crown molding in the formal living and dining rooms. The heart of the home is the open-concept kitchen and family room, where a cozy fireplace and bright, inviting layout make it ideal for everyday living and special gatherings. The kitchen offers 42-inch oak cabinetry, Corian countertops, a center island with seating, pendant lighting, and newer appliances—a warm and welcoming space for meals and conversation. Major updates include a new HVAC system installed in 2023, ensuring year-round comfort, and a new roof added in 2016, offering peace of mind for years to come. Upstairs, you'll find four generously sized bedrooms, including a luxurious primary suite complete with a sitting area, spa-inspired bath with soaking tub, shower stall, and dual vanities. A spacious hall bath serves the remaining three bedrooms. The finished daylight lower level offers versatile space for entertaining or relaxing, with a full bath, wet bar, and plenty of room for games, movies, or guests. Superior Wall Foundation and separate Storage space are features of the basement. Don’t miss your chance to experience the comfort, style, and space this remarkable home has to offer. 321 Brook Road is ready to welcome you home!
Zillow last checked: 8 hours ago
Listing updated: July 25, 2025 at 08:07am
Listed by:
Jen Leonard 610-283-1958,
Long & Foster Real Estate, Inc.,
Co-Listing Agent: John E Leonard Jr. 610-742-9389,
Long & Foster Real Estate, Inc.
Bought with:
Lexi Durant, RS354861
Foraker Realty Co.
Source: Bright MLS,MLS#: PACT2097408
Facts & features
Interior
Bedrooms & bathrooms
- Bedrooms: 4
- Bathrooms: 4
- Full bathrooms: 3
- 1/2 bathrooms: 1
- Main level bathrooms: 1
Primary bedroom
- Level: Upper
Bedroom 1
- Level: Upper
Bedroom 2
- Level: Upper
Bedroom 3
- Level: Upper
Basement
- Level: Lower
Dining room
- Level: Main
Family room
- Level: Main
Other
- Level: Lower
Other
- Level: Upper
Kitchen
- Level: Main
Laundry
- Level: Main
Living room
- Features: Flooring - Carpet
- Level: Main
Recreation room
- Level: Lower
Heating
- Forced Air, Propane
Cooling
- Central Air, Electric
Appliances
- Included: Water Heater
- Laundry: Laundry Room
Features
- Flooring: Carpet, Hardwood, Laminate
- Basement: Walk-Out Access,Full,Exterior Entry,Concrete
- Number of fireplaces: 1
Interior area
- Total structure area: 2,504
- Total interior livable area: 2,504 sqft
- Finished area above ground: 2,504
- Finished area below ground: 0
Property
Parking
- Total spaces: 2
- Parking features: Garage Faces Front, Attached, Driveway, On Street
- Attached garage spaces: 2
- Has uncovered spaces: Yes
Accessibility
- Accessibility features: None
Features
- Levels: Two
- Stories: 2
- Has private pool: Yes
- Pool features: Private
Lot
- Size: 0.51 Acres
Details
- Additional structures: Above Grade, Below Grade
- Parcel number: 0706 0001.1000
- Zoning: RESIDENTIAL
- Special conditions: Standard
Construction
Type & style
- Home type: SingleFamily
- Architectural style: Traditional,Colonial
- Property subtype: Single Family Residence
Materials
- Vinyl Siding, Aluminum Siding
- Foundation: Concrete Perimeter
Condition
- New construction: No
- Year built: 2005
Utilities & green energy
- Sewer: Public Sewer
- Water: Public
- Utilities for property: Propane
Community & neighborhood
Location
- Region: Atglen
- Subdivision: Creekside Knoll
- Municipality: ATGLEN BORO
HOA & financial
HOA
- Has HOA: Yes
- HOA fee: $150 annually
Other
Other facts
- Listing agreement: Exclusive Right To Sell
- Listing terms: Cash,Conventional,FHA
- Ownership: Fee Simple
Price history
| Date | Event | Price |
|---|---|---|
| 7/25/2025 | Sold | $485,000+2.1%$194/sqft |
Source: | ||
| 5/16/2025 | Pending sale | $475,000$190/sqft |
Source: | ||
| 5/9/2025 | Listed for sale | $475,000+41.6%$190/sqft |
Source: | ||
| 10/26/2005 | Sold | $335,536$134/sqft |
Source: Public Record Report a problem | ||
Public tax history
| Year | Property taxes | Tax assessment |
|---|---|---|
| 2025 | $11,313 +1.1% | $209,720 |
| 2024 | $11,185 | $209,720 |
| 2023 | $11,185 +2.5% | $209,720 |
Find assessor info on the county website
Neighborhood: 19310
Nearby schools
GreatSchools rating
- 5/10Octorara Intermediate SchoolGrades: 5-6Distance: 1.5 mi
- 5/10Octorara Area Junior-Senior High SchoolGrades: 7-12Distance: 1.6 mi
- NAOctorara Primary LcGrades: K-2Distance: 1.8 mi
Schools provided by the listing agent
- District: Octorara Area
Source: Bright MLS. This data may not be complete. We recommend contacting the local school district to confirm school assignments for this home.

Get pre-qualified for a loan
At Zillow Home Loans, we can pre-qualify you in as little as 5 minutes with no impact to your credit score.An equal housing lender. NMLS #10287.

