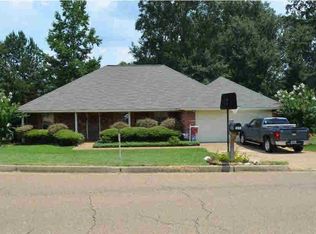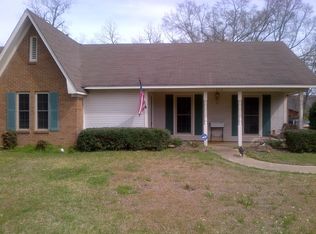Closed
Price Unknown
321 Busick Well Rd, Brandon, MS 39042
3beds
1,465sqft
Residential, Single Family Residence
Built in 1995
0.27 Acres Lot
$-- Zestimate®
$--/sqft
$2,023 Estimated rent
Home value
Not available
Estimated sales range
Not available
$2,023/mo
Zestimate® history
Loading...
Owner options
Explore your selling options
What's special
OWNER SAYS SELL .. JUST REDUCED ... Welcome to your dream home at 321 Busic Well Rd! This beautifully updated three-bedroom, two-bathroom residence offers the perfect blend of comfort and modern style. The thoughtfully designed split floor plan provides both privacy and functionality, making it ideal for families and entertaining guests. Cozy up by the fireplace with elegant gas logs in the spacious family room, which also features charming built-in bookcases for your literary treasures. The home boasts updated flooring throughout and chic modern paint colors that enhance its contemporary appeal.
The primary bedroom is a true retreat, featuring not one, but two generous closets and a luxurious walk-in ceramic shower in the en-suite bath. You'll love preparing meals in the kitchen adorned with sleek granite countertops, making it both beautiful and practical. Step outside on your deck to the expansive backyard which is privace fenced, perfect for outdoor activities and gatherings.
To top it off, this property includes a convenient two-car garage, ensuring plenty of space for vehicles and storage. With its prime location near shopping centers and schools, 321 Busic Well Rd offers the best of suburban living with easy access to essential amenities. Don't miss the opportunity to make this wonderful house your new home!
Call the REALTOR® of your choice to see this great home in Bradon's 042 TODAY !
Zillow last checked: 8 hours ago
Listing updated: August 20, 2025 at 08:40pm
Listed by:
Daniel Ward 601-906-9822,
RE/MAX Connection
Bought with:
Selena Lovejoy, B22583
The Lovejoy Group LLC
Source: MLS United,MLS#: 4109490
Facts & features
Interior
Bedrooms & bathrooms
- Bedrooms: 3
- Bathrooms: 2
- Full bathrooms: 2
Heating
- Fireplace(s), Natural Gas
Cooling
- Ceiling Fan(s), Central Air
Appliances
- Included: Dishwasher, Gas Water Heater
Features
- Beamed Ceilings, Bookcases, Breakfast Bar, Built-in Features, Ceiling Fan(s), Double Vanity, Granite Counters, High Ceilings, Tray Ceiling(s), Walk-In Closet(s)
- Flooring: Vinyl
- Windows: Blinds
- Has fireplace: Yes
- Fireplace features: Gas Log, Great Room
Interior area
- Total structure area: 1,465
- Total interior livable area: 1,465 sqft
Property
Parking
- Total spaces: 2
- Parking features: Attached, Concrete
- Attached garage spaces: 2
Features
- Levels: One
- Stories: 1
- Patio & porch: Deck, Front Porch, Rear Porch
- Exterior features: None
- Fencing: Back Yard,Privacy,Wood
Lot
- Size: 0.27 Acres
Details
- Parcel number: I08g00005100010
Construction
Type & style
- Home type: SingleFamily
- Architectural style: Traditional
- Property subtype: Residential, Single Family Residence
Materials
- Vinyl, Brick
- Foundation: Slab
- Roof: Asphalt
Condition
- New construction: No
- Year built: 1995
Utilities & green energy
- Sewer: Public Sewer
- Water: Public
- Utilities for property: Cable Available, Electricity Connected, Natural Gas Connected, Sewer Connected
Community & neighborhood
Location
- Region: Brandon
- Subdivision: Amanda Trails
Price history
| Date | Event | Price |
|---|---|---|
| 8/27/2025 | Listing removed | $1,800$1/sqft |
Source: Zillow Rentals Report a problem | ||
| 8/18/2025 | Sold | -- |
Source: MLS United #4109490 Report a problem | ||
| 8/15/2025 | Listed for rent | $1,800$1/sqft |
Source: Zillow Rentals Report a problem | ||
| 6/27/2025 | Pending sale | $199,900$136/sqft |
Source: MLS United #4109490 Report a problem | ||
| 6/10/2025 | Price change | $199,900-6.2%$136/sqft |
Source: MLS United #4109490 Report a problem | ||
Public tax history
| Year | Property taxes | Tax assessment |
|---|---|---|
| 2024 | $2,728 +67.6% | $20,900 +67.6% |
| 2023 | $1,627 -32.6% | $12,468 -33.3% |
| 2022 | $2,413 | $18,702 |
Find assessor info on the county website
Neighborhood: 39042
Nearby schools
GreatSchools rating
- 9/10Brandon Elementary SchoolGrades: 4-5Distance: 0.8 mi
- 8/10Brandon Middle SchoolGrades: 6-8Distance: 0.6 mi
- 9/10Brandon High SchoolGrades: 9-12Distance: 1.5 mi
Schools provided by the listing agent
- Elementary: Brandon
- Middle: Brandon
- High: Brandon
Source: MLS United. This data may not be complete. We recommend contacting the local school district to confirm school assignments for this home.

