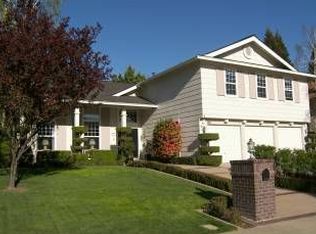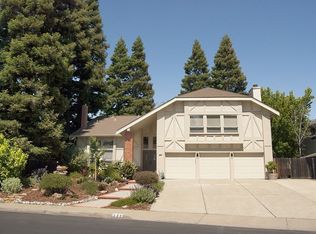Sold for $2,270,000 on 06/30/25
$2,270,000
321 Cameron Cir, San Ramon, CA 94583
4beds
3,162sqft
Residential, Single Family Residence
Built in 1980
10,018.8 Square Feet Lot
$2,230,400 Zestimate®
$718/sqft
$5,860 Estimated rent
Home value
$2,230,400
$2.01M - $2.48M
$5,860/mo
Zestimate® history
Loading...
Owner options
Explore your selling options
What's special
Beautifully updated 4-bedroom home with spacious bonus room, located on a quiet circle just steps from greenbelt. Extensively renovated in 2021, this home blends style with functionality. Stunning kitchen features white shaker cabinets, island with seating, pantry, and opens to dining area and great room. Stylish lighting and LVP flooring run through most of the home along with an abundance of windows. The spa-like primary bath boasts freestanding tub, large walk-in shower, and dual vanities. Oversized bonus room includes a kitchenette with sink, fridge, & bar seating. Full bed & bath on main level. Backyard offers a pool, lawn areas, large side yards with double gate for RV access, and plenty of room for an ADU. Situated in Inverness Park, one of San Ramon's most desirable neighborhoods, featuring greenbelts with meandering pathways - ideal for strolls, dog walking, kids playing & more. Short walk to Iron Horse Trail, Montevideo Elementary, Cal High and Athan Downs Park Open May 17 & 18 from 1-4.
Zillow last checked: 8 hours ago
Listing updated: July 19, 2025 at 04:29am
Listed by:
Traci Butler DRE #01501888 925-457-6526,
Compass
Bought with:
Jennifer Mitchell-O'Grady, DRE #01738517
Golden Gate Sotheby's Int'l Re
Source: CCAR,MLS#: 41097422
Facts & features
Interior
Bedrooms & bathrooms
- Bedrooms: 4
- Bathrooms: 3
- Full bathrooms: 3
Kitchen
- Features: Breakfast Bar, Counter - Solid Surface, Dishwasher, Eat-in Kitchen, Gas Range/Cooktop, Ice Maker Hookup, Kitchen Island, Microwave, Oven Built-in, Pantry, Refrigerator, Updated Kitchen
Heating
- Zoned
Cooling
- Central Air
Appliances
- Included: Dishwasher, Gas Range, Plumbed For Ice Maker, Microwave, Oven, Refrigerator, Gas Water Heater
- Laundry: Laundry Room, Common Area
Features
- Formal Dining Room, Breakfast Bar, Counter - Solid Surface, Pantry, Updated Kitchen
- Flooring: Tile, Vinyl, Carpet
- Number of fireplaces: 2
- Fireplace features: Family Room, Living Room
Interior area
- Total structure area: 3,162
- Total interior livable area: 3,162 sqft
Property
Parking
- Total spaces: 3
- Parking features: Attached, RV/Boat Parking, Side Yard Access, RV Access/Parking
- Attached garage spaces: 3
Features
- Levels: Two
- Stories: 2
- Exterior features: Private Entrance
- Has private pool: Yes
- Pool features: In Ground, Solar Heat, Fenced, Outdoor Pool
- Spa features: Heated
- Fencing: Fenced
Lot
- Size: 10,018 sqft
- Features: Level, Back Yard, Front Yard, Private, Sprinklers In Rear, Side Yard
Details
- Parcel number: 2130820034
- Special conditions: Standard
- Other equipment: Irrigation Equipment
Construction
Type & style
- Home type: SingleFamily
- Architectural style: Contemporary,Traditional
- Property subtype: Residential, Single Family Residence
Materials
- Brick, Stucco, Wood Siding
- Roof: Tile
Condition
- Existing
- New construction: No
- Year built: 1980
Details
- Builder name: Shapell
Utilities & green energy
- Sewer: Public Sewer
- Water: Public
Community & neighborhood
Location
- Region: San Ramon
- Subdivision: Inverness Park
Price history
| Date | Event | Price |
|---|---|---|
| 6/30/2025 | Sold | $2,270,000+3.2%$718/sqft |
Source: | ||
| 5/23/2025 | Pending sale | $2,199,000$695/sqft |
Source: | ||
| 5/14/2025 | Listed for sale | $2,199,000+61.1%$695/sqft |
Source: | ||
| 11/24/2020 | Sold | $1,365,000+49.2%$432/sqft |
Source: Agent Provided Report a problem | ||
| 3/1/2007 | Sold | $915,000$289/sqft |
Source: Public Record Report a problem | ||
Public tax history
| Year | Property taxes | Tax assessment |
|---|---|---|
| 2025 | $17,068 +2.1% | $1,477,518 +2% |
| 2024 | $16,721 +1.6% | $1,448,548 +2% |
| 2023 | $16,460 +0.7% | $1,420,146 +2% |
Find assessor info on the county website
Neighborhood: 94583
Nearby schools
GreatSchools rating
- 7/10Montevideo Elementary SchoolGrades: K-5Distance: 0.3 mi
- 9/10Pine Valley Middle SchoolGrades: 6-8Distance: 1.4 mi
- 9/10California High SchoolGrades: 9-12Distance: 0.8 mi
Schools provided by the listing agent
- District: San Ramon Valley (925) 552-5500
Source: CCAR. This data may not be complete. We recommend contacting the local school district to confirm school assignments for this home.
Get a cash offer in 3 minutes
Find out how much your home could sell for in as little as 3 minutes with a no-obligation cash offer.
Estimated market value
$2,230,400
Get a cash offer in 3 minutes
Find out how much your home could sell for in as little as 3 minutes with a no-obligation cash offer.
Estimated market value
$2,230,400

