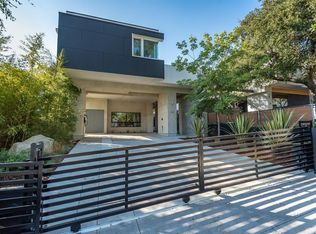Sold for $2,025,000
Listing Provided by:
Ash Rizk DRE #01503342 626-393-5695,
Coldwell Banker Realty
Bought with: Exp Realty of California Inc.
$2,025,000
321 Camillo Rd, Sierra Madre, CA 91024
3beds
3,169sqft
Single Family Residence
Built in 2014
9,024 Square Feet Lot
$2,015,000 Zestimate®
$639/sqft
$6,562 Estimated rent
Home value
$2,015,000
$1.83M - $2.22M
$6,562/mo
Zestimate® history
Loading...
Owner options
Explore your selling options
What's special
A rare blend of modern architecture and natural tranquility, 321 Camillo Road is a newer construction home built in 2014 and thoughtfully designed to harmonize with its stunning Sierra Madre setting. This property offers clean lines, soaring ceilings, and expansive spaces—all nestled beneath mature oak trees with views of the San Gabriel Mountains and Angeles National Forest. Inside, the layout unfolds with intention. An open atrium floods both levels with natural light, while oversized sliding doors blur the line between indoors and out. The front office offers a quiet space for work or easily converts into a fourth ensuite bedroom. At the center of the home, a striking kitchen outfitted with sleek Italian Scavolini cabinetry, top-tier stainless steel appliances, and a dramatic waterfall island flows directly into the dining and family rooms—creating the perfect environment for entertaining or everyday ease. From there, step outside to a large, private backyard featuring both a grassy lawn and a landscaped patio ideal for lounging or hosting under the stars. Upstairs, a cozy loft connects three ensuite bedrooms, including a serene primary suite with mountain views and spa-inspired finishes. A generously sized balcony extends the living space even further, offering a peaceful perch above the treetops. Energy-efficient and smartly equipped, this home includes a full solar system, EV charging circuit, and integrated security cameras. With its rare contemporary design and prime location on a quiet street near hiking trails and just moments from charming downtown Sierra Madre, 321 Camillo is a modern sanctuary in the foothills.
Zillow last checked: 8 hours ago
Listing updated: November 03, 2025 at 03:29pm
Listing Provided by:
Ash Rizk DRE #01503342 626-393-5695,
Coldwell Banker Realty
Bought with:
Kylee Loebs, DRE #02189469
Exp Realty of California Inc.
Source: CRMLS,MLS#: AR25181527 Originating MLS: California Regional MLS
Originating MLS: California Regional MLS
Facts & features
Interior
Bedrooms & bathrooms
- Bedrooms: 3
- Bathrooms: 4
- Full bathrooms: 4
- Main level bathrooms: 1
Bedroom
- Features: All Bedrooms Up
Heating
- Central
Cooling
- Central Air
Appliances
- Laundry: Inside
Features
- All Bedrooms Up
- Has fireplace: No
- Fireplace features: None
- Common walls with other units/homes: No Common Walls
Interior area
- Total interior livable area: 3,169 sqft
Property
Parking
- Total spaces: 2
- Parking features: Garage
- Attached garage spaces: 2
Features
- Levels: Two
- Stories: 2
- Entry location: front door
- Pool features: None
- Has view: Yes
- View description: Mountain(s)
Lot
- Size: 9,024 sqft
- Features: 0-1 Unit/Acre
Details
- Parcel number: 5764010007
- Zoning: SRR1-CUP*
- Special conditions: Standard
Construction
Type & style
- Home type: SingleFamily
- Property subtype: Single Family Residence
Condition
- New construction: No
- Year built: 2014
Utilities & green energy
- Sewer: Public Sewer
- Water: Public
Community & neighborhood
Community
- Community features: Suburban
Location
- Region: Sierra Madre
Other
Other facts
- Listing terms: Cash,Cash to New Loan,Conventional
Price history
| Date | Event | Price |
|---|---|---|
| 10/27/2025 | Sold | $2,025,000+1.4%$639/sqft |
Source: | ||
| 9/24/2025 | Pending sale | $1,998,000-3.9%$630/sqft |
Source: | ||
| 8/12/2025 | Listing removed | $2,080,000-4.6%$656/sqft |
Source: | ||
| 6/30/2025 | Listed for sale | $2,180,000+51.6%$688/sqft |
Source: | ||
| 7/31/2015 | Listing removed | $1,438,000$454/sqft |
Source: Teles Properties, Inc. #15903243 Report a problem | ||
Public tax history
| Year | Property taxes | Tax assessment |
|---|---|---|
| 2025 | $20,689 +2.5% | $1,794,283 +2% |
| 2024 | $20,193 +0.6% | $1,759,102 +2% |
| 2023 | $20,080 +3.6% | $1,724,611 +2% |
Find assessor info on the county website
Neighborhood: 91024
Nearby schools
GreatSchools rating
- 8/10Sierra Madre Elementary SchoolGrades: K-5Distance: 0.9 mi
- 8/10Sierra Madre Middle SchoolGrades: 6-8Distance: 0.3 mi
- 8/10Pasadena High SchoolGrades: 9-12Distance: 3 mi
Get a cash offer in 3 minutes
Find out how much your home could sell for in as little as 3 minutes with a no-obligation cash offer.
Estimated market value$2,015,000
Get a cash offer in 3 minutes
Find out how much your home could sell for in as little as 3 minutes with a no-obligation cash offer.
Estimated market value
$2,015,000
