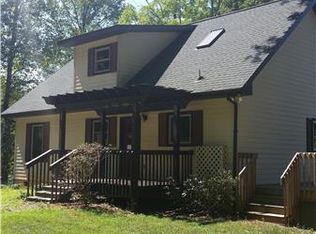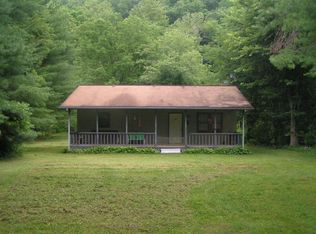Relax on your wrap around covered porch and enjoy listening to Caney Fork Creek just below. Few creek front homes like this come on the market. Nice fenced in yard with a separate deck with a wood stove to enjoy on those cool evenings. Plenty of level yard for kids or pets. Inside you will find a nicely redone kitchen with new granite countertops situated comfortably in a cozy great room with breakfast nook. With hardwood floors and plenty of windows it is a great space to spend time with friends and family. With two bedrooms on the main level and one plus bonus room upstairs there is plenty of room for a large family or guest. Large family room downstairs will be a perfect place to relax or just hang out. Put all this together with creek frontage and mountain views and it is a gem that is hard to find.
This property is off market, which means it's not currently listed for sale or rent on Zillow. This may be different from what's available on other websites or public sources.


