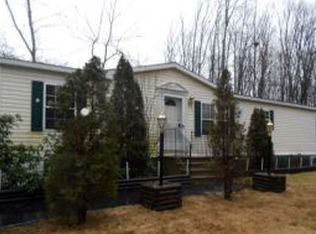Closed
Listed by:
Lee Ann A Parks,
EXP Realty Cell:603-978-6666
Bought with: Red Post Realty
$200,000
321 Chestnut Hill Road, Rochester, NH 03867
3beds
1,240sqft
Manufactured Home
Built in 1991
-- sqft lot
$207,400 Zestimate®
$161/sqft
$2,387 Estimated rent
Home value
$207,400
$180,000 - $236,000
$2,387/mo
Zestimate® history
Loading...
Owner options
Explore your selling options
What's special
Located at the end of Acorn Terrace Cooperative is 321 Chestnut Hill Rd, a meticulously maintained three-bedroom, two 3/4-bathroom residence boasting numerous desirable features. A spacious family room addition, completed in 2016, has enhanced the living space, incorporating a expansive kitchen and dining area. The kitchen has undergone tasteful updates with entertaining in mind. The open floorplan is ideal for gatherings, while the family room features a woodstove hookup, perfect for cozy evenings. A private primary suite, situated at one end of the home, encompasses a beautifully appointed bathroom with a tiled walk-in shower and walk-in closet. Two additional guest rooms and the second bathroom are located at the opposite end of the home. Throughout the years, numerous updates have been made. The lot has been meticulously landscaped, featuring a covered area off the back slider, perfect for enjoying the private wooded backyard or add a hot tub for those cold winter nights. A shed provides additional storage. The location is equally desirable, with a fantastic shopping plaza, grocery stores, restaurants, major highways, and more just a few miles away. The exterior was recently painted and updated flooring on the interior.
Zillow last checked: 8 hours ago
Listing updated: June 26, 2025 at 09:54am
Listed by:
Lee Ann A Parks,
EXP Realty Cell:603-978-6666
Bought with:
Sofia Ragonese
Red Post Realty
Source: PrimeMLS,MLS#: 5043720
Facts & features
Interior
Bedrooms & bathrooms
- Bedrooms: 3
- Bathrooms: 2
- 3/4 bathrooms: 2
Heating
- Oil, Forced Air
Cooling
- Wall Unit(s)
Appliances
- Included: Dryer, Microwave, Gas Range, Refrigerator, Washer, Electric Water Heater
- Laundry: 1st Floor Laundry
Features
- Ceiling Fan(s), Dining Area, Kitchen Island, Primary BR w/ BA, Vaulted Ceiling(s), Walk-In Closet(s)
- Flooring: Laminate
- Windows: Blinds
- Has basement: No
- Fireplace features: Wood Stove Hook-up
Interior area
- Total structure area: 1,240
- Total interior livable area: 1,240 sqft
- Finished area above ground: 1,240
- Finished area below ground: 0
Property
Parking
- Total spaces: 3
- Parking features: Gravel, Parking Spaces 3
Accessibility
- Accessibility features: 1st Floor Bedroom, Bathroom w/Step-in Shower
Features
- Levels: One
- Stories: 1
- Exterior features: Shed
- Frontage length: Road frontage: 200
Lot
- Features: Landscaped, Wooded, Near Shopping, Neighborhood
Details
- Parcel number: RCHEM0206B0014L000A
- Zoning description: A
Construction
Type & style
- Home type: MobileManufactured
- Property subtype: Manufactured Home
Materials
- Vinyl Siding
- Foundation: Gravel/Pad
- Roof: Metal
Condition
- New construction: No
- Year built: 1991
Utilities & green energy
- Electric: 100 Amp Service, Circuit Breakers
- Sewer: Private Sewer
- Utilities for property: Cable Available
Community & neighborhood
Location
- Region: Rochester
- Subdivision: Acorn Terrace Cooperative
HOA & financial
Other financial information
- Additional fee information: Fee: $500
Other
Other facts
- Body type: Single Wide
Price history
| Date | Event | Price |
|---|---|---|
| 6/26/2025 | Sold | $200,000+4.2%$161/sqft |
Source: | ||
| 5/30/2025 | Listed for sale | $192,000+28%$155/sqft |
Source: | ||
| 7/1/2022 | Sold | $150,000+11.2%$121/sqft |
Source: | ||
| 6/6/2022 | Contingent | $134,900$109/sqft |
Source: | ||
| 6/1/2022 | Listed for sale | $134,900+2598%$109/sqft |
Source: | ||
Public tax history
| Year | Property taxes | Tax assessment |
|---|---|---|
| 2024 | $2,207 +26.5% | $148,600 +119.2% |
| 2023 | $1,745 +16% | $67,800 +13.9% |
| 2022 | $1,504 +2.5% | $59,500 |
Find assessor info on the county website
Neighborhood: 03867
Nearby schools
GreatSchools rating
- 4/10Chamberlain Street SchoolGrades: K-5Distance: 3.8 mi
- 3/10Rochester Middle SchoolGrades: 6-8Distance: 4.2 mi
- NABud Carlson AcademyGrades: 9-12Distance: 2.7 mi
Schools provided by the listing agent
- Middle: Rochester Middle School
- High: Spaulding High School
- District: Rochester
Source: PrimeMLS. This data may not be complete. We recommend contacting the local school district to confirm school assignments for this home.
