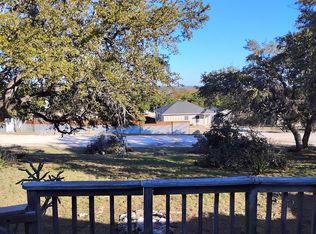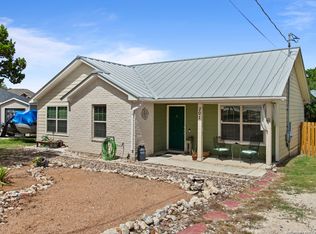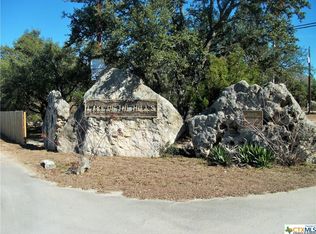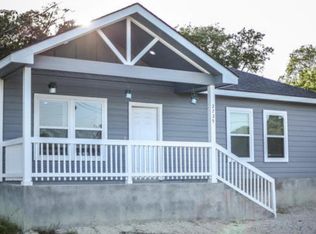Sold
Price Unknown
321 Cimarron, Spring Branch, TX 78070
3beds
1,313sqft
Single Family Residence
Built in 2022
0.27 Acres Lot
$286,200 Zestimate®
$--/sqft
$1,758 Estimated rent
Home value
$286,200
$263,000 - $309,000
$1,758/mo
Zestimate® history
Loading...
Owner options
Explore your selling options
What's special
4.49 Interest Rate FHA Assumable Loan!!! Welcome to 321 Cimarron - a stylish 3-bedroom, 2-bath home built in 2022, perfectly situated in the heart of Spring Branch's scenic Hill Country. With 1,314 sq ft of thoughtfully designed space on a generous 0.26-acre lot, this home blends comfort, efficiency, and elegant craftsmanship. Outside, enjoy a fully fenced backyard-perfect for pets, kids, or weekend gatherings. Additional upgrades include a water softener & whole house filtration system, whole-home surge protector, and a storage shed for extra convenience. This one checks all the boxes-schedule your private showing today!
Zillow last checked: 10 hours ago
Listing updated: October 15, 2025 at 08:23pm
Listed by:
Joshua Goodridge TREC #800516 (210) 417-6130,
Collective Realty
Source: LERA MLS,MLS#: 1893264
Facts & features
Interior
Bedrooms & bathrooms
- Bedrooms: 3
- Bathrooms: 2
- Full bathrooms: 2
Primary bedroom
- Features: Walk-In Closet(s), Ceiling Fan(s), Full Bath
- Area: 156
- Dimensions: 13 x 12
Bedroom 2
- Area: 121
- Dimensions: 11 x 11
Bedroom 3
- Area: 121
- Dimensions: 11 x 11
Primary bathroom
- Features: Tub/Shower Combo, Double Vanity
- Area: 45
- Dimensions: 5 x 9
Dining room
- Area: 110
- Dimensions: 10 x 11
Kitchen
- Area: 81
- Dimensions: 9 x 9
Living room
- Area: 225
- Dimensions: 15 x 15
Heating
- Central, Electric
Cooling
- Central Air
Appliances
- Included: Self Cleaning Oven, Microwave, Disposal, Dishwasher, Water Softener Owned
- Laundry: Laundry Room, Washer Hookup, Dryer Connection
Features
- One Living Area, Separate Dining Room, Eat-in Kitchen, Kitchen Island, Pantry, High Ceilings, Open Floorplan, High Speed Internet, Ceiling Fan(s)
- Flooring: Vinyl
- Has basement: No
- Has fireplace: No
- Fireplace features: Not Applicable
Interior area
- Total interior livable area: 1,313 sqft
Property
Parking
- Parking features: None
Features
- Levels: One
- Stories: 1
- Pool features: None
Lot
- Size: 0.27 Acres
Details
- Parcel number: 300325242000
Construction
Type & style
- Home type: SingleFamily
- Property subtype: Single Family Residence
Materials
- Stone, Fiber Cement
- Foundation: Slab
- Roof: Composition
Condition
- Pre-Owned
- New construction: No
- Year built: 2022
Details
- Builder name: HAVENBROOK
Utilities & green energy
- Sewer: Aerobic Septic
Community & neighborhood
Security
- Security features: Smoke Detector(s)
Community
- Community features: Playground
Location
- Region: Spring Branch
- Subdivision: Lake Of The Hills Est
Other
Other facts
- Listing terms: Conventional,FHA,VA Loan,Cash
Price history
| Date | Event | Price |
|---|---|---|
| 10/15/2025 | Sold | -- |
Source: | ||
| 9/23/2025 | Pending sale | $290,000$221/sqft |
Source: | ||
| 9/16/2025 | Contingent | $290,000$221/sqft |
Source: | ||
| 9/3/2025 | Price change | $290,000-3.3%$221/sqft |
Source: | ||
| 8/16/2025 | Listed for sale | $299,900+8.7%$228/sqft |
Source: | ||
Public tax history
| Year | Property taxes | Tax assessment |
|---|---|---|
| 2025 | -- | $286,890 +4% |
| 2024 | $2,271 -2.9% | $275,900 |
| 2023 | $2,338 +766.4% | $275,900 +1627.6% |
Find assessor info on the county website
Neighborhood: 78070
Nearby schools
GreatSchools rating
- 8/10Rebecca Creek Elementary SchoolGrades: PK-5Distance: 5.9 mi
- 8/10Mt Valley Middle SchoolGrades: 6-8Distance: 15.3 mi
- 6/10Canyon Lake High SchoolGrades: 9-12Distance: 10.8 mi
Schools provided by the listing agent
- Elementary: Rebecca Creek
- Middle: Mountain Valley
- High: Canyon Lake
- District: Comal
Source: LERA MLS. This data may not be complete. We recommend contacting the local school district to confirm school assignments for this home.
Get a cash offer in 3 minutes
Find out how much your home could sell for in as little as 3 minutes with a no-obligation cash offer.
Estimated market value$286,200
Get a cash offer in 3 minutes
Find out how much your home could sell for in as little as 3 minutes with a no-obligation cash offer.
Estimated market value
$286,200



