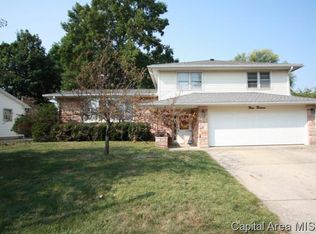Sold for $199,900
$199,900
321 Collier Dr, Springfield, IL 62704
3beds
2,100sqft
Single Family Residence, Residential
Built in 1964
8,775 Square Feet Lot
$227,600 Zestimate®
$95/sqft
$2,169 Estimated rent
Home value
$227,600
$216,000 - $241,000
$2,169/mo
Zestimate® history
Loading...
Owner options
Explore your selling options
What's special
Incredible home, ranch style, full basement, 2 1/2 baths, move-in condition, hardwood floors under all carpet. Bonus family room off back of home, new updated kitchen, 1/2 bath also newly updated, neutral colors, basement has a nice game room with wet bar, laundry is on main level but could easily be put back in the basement. Very well landscaped, oversized 2.5 car garage with air conditioner. Large deck for entertaining.
Zillow last checked: 8 hours ago
Listing updated: February 11, 2025 at 12:01pm
Listed by:
Lisa LaRue Pref:217-638-3800,
RE/MAX Professionals
Bought with:
Kathy Garst, 475121251
The Real Estate Group, Inc.
Source: RMLS Alliance,MLS#: CA1028440 Originating MLS: Capital Area Association of Realtors
Originating MLS: Capital Area Association of Realtors

Facts & features
Interior
Bedrooms & bathrooms
- Bedrooms: 3
- Bathrooms: 3
- Full bathrooms: 2
- 1/2 bathrooms: 1
Bedroom 1
- Level: Main
- Dimensions: 12ft 9in x 11ft 5in
Bedroom 2
- Level: Main
- Dimensions: 12ft 1in x 11ft 6in
Bedroom 3
- Level: Main
- Dimensions: 12ft 4in x 11ft 2in
Other
- Level: Main
- Dimensions: 11ft 0in x 9ft 0in
Other
- Level: Lower
- Dimensions: 16ft 9in x 13ft 7in
Other
- Area: 660
Additional room
- Description: Bath 1
- Level: Main
- Dimensions: 4ft 9in x 5ft 8in
Additional room 2
- Description: Bath 2
- Level: Lower
- Dimensions: 5ft 1in x 4ft 1in
Great room
- Dimensions: 17ft 1in x 13ft 7in
Kitchen
- Level: Main
- Dimensions: 11ft 0in x 11ft 0in
Laundry
- Level: Lower
- Dimensions: 12ft 4in x 8ft 4in
Living room
- Level: Main
- Dimensions: 19ft 6in x 13ft 9in
Main level
- Area: 1440
Recreation room
- Level: Lower
- Dimensions: 27ft 5in x 24ft 0in
Heating
- Forced Air
Cooling
- Central Air
Appliances
- Included: Dishwasher, Disposal, Dryer, Range, Refrigerator, Washer
Features
- Wet Bar
- Windows: Replacement Windows
- Basement: Full,Partially Finished
Interior area
- Total structure area: 1,440
- Total interior livable area: 2,100 sqft
Property
Parking
- Total spaces: 2.5
- Parking features: Detached
- Garage spaces: 2.5
Features
- Patio & porch: Deck
Lot
- Size: 8,775 sqft
- Dimensions: 65 x 135
- Features: Level
Details
- Parcel number: 1431.0233036
- Zoning description: R-1
Construction
Type & style
- Home type: SingleFamily
- Architectural style: Ranch
- Property subtype: Single Family Residence, Residential
Materials
- Frame, Vinyl Siding
- Foundation: Concrete Perimeter
- Roof: Shingle
Condition
- New construction: No
- Year built: 1964
Utilities & green energy
- Sewer: Public Sewer
- Water: Public
Community & neighborhood
Location
- Region: Springfield
- Subdivision: Knox Knolls
Other
Other facts
- Road surface type: Paved
Price history
| Date | Event | Price |
|---|---|---|
| 5/14/2024 | Sold | $199,9000%$95/sqft |
Source: | ||
| 4/26/2024 | Pending sale | $199,999$95/sqft |
Source: | ||
| 4/25/2024 | Listed for sale | $199,999$95/sqft |
Source: | ||
| 4/16/2024 | Pending sale | $199,999$95/sqft |
Source: | ||
| 4/11/2024 | Listed for sale | $199,999$95/sqft |
Source: | ||
Public tax history
| Year | Property taxes | Tax assessment |
|---|---|---|
| 2024 | $4,513 +48.9% | $64,731 +43% |
| 2023 | $3,030 +7% | $45,277 +6.3% |
| 2022 | $2,832 +4.9% | $42,607 +3.9% |
Find assessor info on the county website
Neighborhood: 62704
Nearby schools
GreatSchools rating
- 3/10Dubois Elementary SchoolGrades: K-5Distance: 1.1 mi
- 2/10U S Grant Middle SchoolGrades: 6-8Distance: 0.5 mi
- 7/10Springfield High SchoolGrades: 9-12Distance: 1.7 mi
Get pre-qualified for a loan
At Zillow Home Loans, we can pre-qualify you in as little as 5 minutes with no impact to your credit score.An equal housing lender. NMLS #10287.
