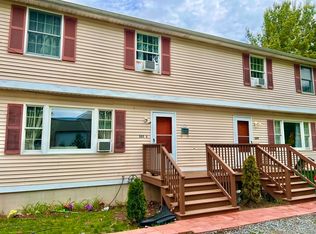Sold for $910,000
$910,000
321 Cordaville Rd, Ashland, MA 01721
4beds
2,160sqft
Single Family Residence
Built in 2013
0.69 Acres Lot
$924,300 Zestimate®
$421/sqft
$4,470 Estimated rent
Home value
$924,300
$850,000 - $1.01M
$4,470/mo
Zestimate® history
Loading...
Owner options
Explore your selling options
What's special
Welcome to this young 2013 Colonial, ready for its new owners! This well-maintained home features 4 spacious bedrooms and 2.5 bathrooms. The bright, open floor plan includes a modern kitchen with stainless steel appliances and quartz countertops, seamlessly flowing into the living and dining areas. Upstairs, the primary suite offers a walk-in closet with custom built-in cabinets and an en-suite bathroom, alongside three additional bedrooms and a full bath. The exterior boasts a spacious yard, a vinyl fence, and a two-car attached garage. With gas heat, central air, and an unfinished basement offering expansion potential, this home is conveniently located near schools, highways, parks and the commuter rail.
Zillow last checked: 8 hours ago
Listing updated: November 22, 2024 at 12:31pm
Listed by:
Casey McCourt 978-770-5220,
Redfin Corp. 617-340-7803
Bought with:
Kelly Antonucci Group
Keller Williams Realty
Source: MLS PIN,MLS#: 73284738
Facts & features
Interior
Bedrooms & bathrooms
- Bedrooms: 4
- Bathrooms: 3
- Full bathrooms: 2
- 1/2 bathrooms: 1
Primary bedroom
- Features: Bathroom - Full, Walk-In Closet(s), Flooring - Wall to Wall Carpet
- Level: Second
Bedroom 2
- Features: Closet, Flooring - Wall to Wall Carpet
- Level: Second
Bedroom 3
- Features: Closet, Flooring - Wall to Wall Carpet
- Level: Second
Bedroom 4
- Features: Closet, Flooring - Wall to Wall Carpet
- Level: Second
Primary bathroom
- Features: Yes
Bathroom 1
- Features: Bathroom - Full, Bathroom - Double Vanity/Sink, Bathroom - With Shower Stall, Flooring - Stone/Ceramic Tile
- Level: Second
Bathroom 2
- Features: Bathroom - Full, Bathroom - With Tub & Shower, Flooring - Stone/Ceramic Tile
- Level: Second
Bathroom 3
- Features: Bathroom - Half, Flooring - Stone/Ceramic Tile
- Level: First
Dining room
- Features: Flooring - Hardwood
- Level: First
Kitchen
- Features: Flooring - Hardwood, Exterior Access, Stainless Steel Appliances
- Level: First
Living room
- Features: Flooring - Wall to Wall Carpet
- Level: First
Heating
- Forced Air, Natural Gas
Cooling
- Central Air
Appliances
- Included: Gas Water Heater, Disposal, Microwave, ENERGY STAR Qualified Refrigerator, ENERGY STAR Qualified Dryer, ENERGY STAR Qualified Dishwasher, Range Hood, Instant Hot Water, Rangetop - ENERGY STAR, Oven
- Laundry: First Floor
Features
- Bonus Room, Foyer
- Flooring: Flooring - Wall to Wall Carpet, Flooring - Hardwood
- Basement: Full,Bulkhead,Unfinished
- Has fireplace: No
Interior area
- Total structure area: 2,160
- Total interior livable area: 2,160 sqft
Property
Parking
- Total spaces: 8
- Parking features: Attached, Garage Door Opener, Paved Drive, Off Street, Paved
- Attached garage spaces: 2
- Uncovered spaces: 6
Features
- Waterfront features: Lake/Pond, 1 to 2 Mile To Beach, Beach Ownership(Public)
Lot
- Size: 0.69 Acres
- Features: Level
Details
- Parcel number: M:006.0 B:0018 L:0000.0,3292481
- Zoning: R1
Construction
Type & style
- Home type: SingleFamily
- Architectural style: Colonial
- Property subtype: Single Family Residence
Materials
- Frame
- Foundation: Concrete Perimeter
- Roof: Shingle
Condition
- Year built: 2013
Utilities & green energy
- Sewer: Public Sewer
- Water: Public
Community & neighborhood
Community
- Community features: Public Transportation, Park, Conservation Area, Highway Access
Location
- Region: Ashland
Price history
| Date | Event | Price |
|---|---|---|
| 11/22/2024 | Sold | $910,000-3.2%$421/sqft |
Source: MLS PIN #73284738 Report a problem | ||
| 9/24/2024 | Contingent | $939,900$435/sqft |
Source: MLS PIN #73284738 Report a problem | ||
| 9/11/2024 | Price change | $939,900-4.6%$435/sqft |
Source: MLS PIN #73284738 Report a problem | ||
| 9/4/2024 | Listed for sale | $984,999+123.9%$456/sqft |
Source: MLS PIN #73284738 Report a problem | ||
| 9/24/2013 | Sold | $440,000+266.7%$204/sqft |
Source: Public Record Report a problem | ||
Public tax history
| Year | Property taxes | Tax assessment |
|---|---|---|
| 2025 | $9,717 +3.1% | $760,900 +6.9% |
| 2024 | $9,428 +8.7% | $712,100 +13.1% |
| 2023 | $8,672 -0.9% | $629,800 +14.3% |
Find assessor info on the county website
Neighborhood: 01721
Nearby schools
GreatSchools rating
- 6/10David Mindess Elementary SchoolGrades: 3-5Distance: 2.3 mi
- 8/10Ashland Middle SchoolGrades: 6-8Distance: 1.9 mi
- 8/10Ashland High SchoolGrades: 9-12Distance: 3.1 mi
Get a cash offer in 3 minutes
Find out how much your home could sell for in as little as 3 minutes with a no-obligation cash offer.
Estimated market value$924,300
Get a cash offer in 3 minutes
Find out how much your home could sell for in as little as 3 minutes with a no-obligation cash offer.
Estimated market value
$924,300
