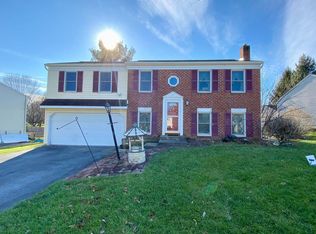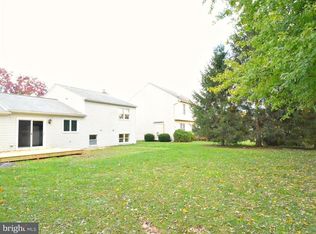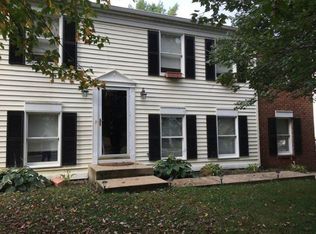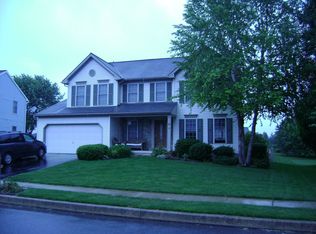Sold for $488,000
$488,000
321 Coventry Ln, Lititz, PA 17543
4beds
3,105sqft
Single Family Residence
Built in 2000
10,019 Square Feet Lot
$500,100 Zestimate®
$157/sqft
$2,763 Estimated rent
Home value
$500,100
$475,000 - $525,000
$2,763/mo
Zestimate® history
Loading...
Owner options
Explore your selling options
What's special
New Roof! The roof was completely replaced in August 2025. This beautiful colonial home is just one mile from Historic Downtown Lititz! A two-story foyer with gleaming hardwood floors sets the tone for over 3,000 square feet of comfortable living. The well-appointed kitchen features a pantry, island, and dining area that opens seamlessly to the spacious family room with a cozy gas fireplace. A formal dining room, living room, powder room, and convenient laundry area complete the main level. Upstairs, the primary suite offers both his and her closets and a private bath with double vanity and tub/shower, three additional bedrooms, and a hall bath. The improved basement provides versatile extra living space plus a generous storage area. Enjoy the outdoors from the 14x18 deck overlooking the beautiful backyard. An attached two-car garage with extra storage completes the picture of this wonderful home. Included is a 10x14 shed, dryer, and mounted tv along with a 1 year home warranty for buyer peace of mind.
Zillow last checked: 8 hours ago
Listing updated: September 18, 2025 at 02:40am
Listed by:
Marian H Rutt 717-340-7888,
RE/MAX Evolved,
Co-Listing Agent: Peter Rutt 717-340-7888,
RE/MAX Evolved
Bought with:
Bob English, AB062056L
Berkshire Hathaway HomeServices Homesale Realty
Source: Bright MLS,MLS#: PALA2071990
Facts & features
Interior
Bedrooms & bathrooms
- Bedrooms: 4
- Bathrooms: 3
- Full bathrooms: 2
- 1/2 bathrooms: 1
- Main level bathrooms: 1
Primary bedroom
- Features: Flooring - Carpet, Cathedral/Vaulted Ceiling, Ceiling Fan(s), Attached Bathroom
- Level: Upper
- Area: 195 Square Feet
- Dimensions: 15 X 13
Bedroom 2
- Features: Flooring - Carpet, Ceiling Fan(s)
- Level: Upper
- Area: 132 Square Feet
- Dimensions: 11 X 12
Bedroom 3
- Features: Flooring - Carpet, Ceiling Fan(s)
- Level: Upper
- Area: 144 Square Feet
- Dimensions: 11 X 12
Bedroom 4
- Features: Flooring - Carpet, Ceiling Fan(s)
- Level: Upper
- Area: 132 Square Feet
- Dimensions: 12 x 11
Primary bathroom
- Features: Flooring - Vinyl, Bathroom - Tub Shower, Double Sink, Recessed Lighting
- Level: Upper
- Area: 64 Square Feet
- Dimensions: 8 x 8
Bonus room
- Features: Flooring - Carpet, Recessed Lighting
- Level: Lower
- Area: 405 Square Feet
- Dimensions: 27 x 15
Dining room
- Features: Flooring - Carpet, Chair Rail, Formal Dining Room
- Level: Main
- Area: 156 Square Feet
- Dimensions: 11 X 13
Family room
- Features: Flooring - Carpet, Fireplace - Gas
- Level: Main
- Area: 225 Square Feet
- Dimensions: 15 X 15
Foyer
- Features: Flooring - HardWood
- Level: Main
- Area: 63 Square Feet
- Dimensions: 9 x 7
Other
- Features: Flooring - Vinyl, Bathroom - Tub Shower
- Level: Upper
- Area: 40 Square Feet
- Dimensions: 8 x 5
Half bath
- Features: Flooring - HardWood
- Level: Main
- Area: 20 Square Feet
- Dimensions: 5 x 4
Kitchen
- Features: Flooring - Vinyl, Ceiling Fan(s), Dining Area, Double Sink, Kitchen Island, Eat-in Kitchen, Kitchen - Gas Cooking, Recessed Lighting, Pantry
- Level: Main
- Area: 234 Square Feet
- Dimensions: 18 X 11
Laundry
- Features: Flooring - Vinyl, Built-in Features
- Level: Main
- Area: 30 Square Feet
- Dimensions: 5 X 7
Living room
- Features: Flooring - Carpet, Chair Rail
- Level: Main
- Area: 143 Square Feet
- Dimensions: 13 X 13
Recreation room
- Features: Flooring - Carpet, Recessed Lighting
- Level: Lower
- Area: 405 Square Feet
- Dimensions: 27 x 15
Heating
- Forced Air, Natural Gas
Cooling
- Central Air, Electric
Appliances
- Included: Dishwasher, Disposal, Microwave, Dryer, Oven/Range - Gas, Gas Water Heater
- Laundry: Main Level, Laundry Room
Features
- Primary Bath(s), Kitchen Island, Butlers Pantry, Ceiling Fan(s), Bathroom - Tub Shower, Built-in Features, Chair Railings, Floor Plan - Traditional, Family Room Off Kitchen, Pantry, Recessed Lighting, Cathedral Ceiling(s)
- Flooring: Carpet, Hardwood, Vinyl
- Doors: Sliding Glass, Storm Door(s), French Doors
- Windows: Double Hung, Casement
- Basement: Full,Finished
- Number of fireplaces: 1
- Fireplace features: Gas/Propane, Mantel(s)
Interior area
- Total structure area: 3,105
- Total interior livable area: 3,105 sqft
- Finished area above ground: 2,070
- Finished area below ground: 1,035
Property
Parking
- Total spaces: 2
- Parking features: Garage Faces Front, Inside Entrance, On Street, Attached, Driveway
- Attached garage spaces: 2
- Has uncovered spaces: Yes
Accessibility
- Accessibility features: None
Features
- Levels: Two
- Stories: 2
- Patio & porch: Deck, Porch
- Exterior features: Sidewalks
- Pool features: None
Lot
- Size: 10,019 sqft
- Features: Front Yard, Rear Yard, SideYard(s)
Details
- Additional structures: Above Grade, Below Grade
- Parcel number: 6006206300000
- Zoning: RESID
- Special conditions: Standard
Construction
Type & style
- Home type: SingleFamily
- Architectural style: Colonial
- Property subtype: Single Family Residence
Materials
- Frame, Vinyl Siding
- Foundation: Block, Active Radon Mitigation
- Roof: Shingle
Condition
- Very Good
- New construction: No
- Year built: 2000
Utilities & green energy
- Electric: 200+ Amp Service
- Sewer: Public Sewer
- Water: Public
- Utilities for property: Cable Connected
Community & neighborhood
Security
- Security features: Smoke Detector(s)
Location
- Region: Lititz
- Subdivision: Staffordshire
- Municipality: WARWICK TWP
Other
Other facts
- Listing agreement: Exclusive Right To Sell
- Listing terms: Cash,Conventional,FHA,VA Loan
- Ownership: Fee Simple
Price history
| Date | Event | Price |
|---|---|---|
| 9/17/2025 | Sold | $488,000$157/sqft |
Source: | ||
| 8/13/2025 | Pending sale | $488,000$157/sqft |
Source: | ||
| 8/7/2025 | Price change | $488,000-0.2%$157/sqft |
Source: | ||
| 6/28/2025 | Listed for sale | $489,000+71.6%$157/sqft |
Source: | ||
| 7/10/2017 | Sold | $285,000-2.4%$92/sqft |
Source: | ||
Public tax history
| Year | Property taxes | Tax assessment |
|---|---|---|
| 2025 | $5,220 +0.6% | $264,600 |
| 2024 | $5,187 +0.5% | $264,600 |
| 2023 | $5,164 | $264,600 |
Find assessor info on the county website
Neighborhood: 17543
Nearby schools
GreatSchools rating
- 7/10Lititz El SchoolGrades: K-6Distance: 1 mi
- 7/10Warwick Middle SchoolGrades: 7-9Distance: 0.8 mi
- 9/10Warwick Senior High SchoolGrades: 9-12Distance: 0.8 mi
Schools provided by the listing agent
- High: Warwick Senior
- District: Warwick
Source: Bright MLS. This data may not be complete. We recommend contacting the local school district to confirm school assignments for this home.

Get pre-qualified for a loan
At Zillow Home Loans, we can pre-qualify you in as little as 5 minutes with no impact to your credit score.An equal housing lender. NMLS #10287.



