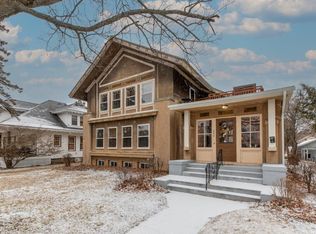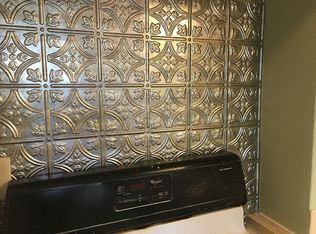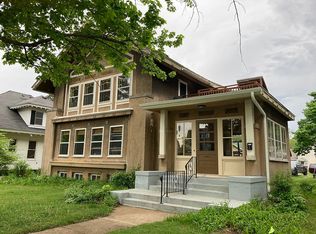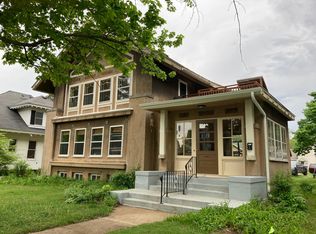Sold for $463,000
$463,000
321 Dahl St, Rhinelander, WI 54501
4beds
3,258sqft
Single Family Residence
Built in 1909
9,191 Square Feet Lot
$466,800 Zestimate®
$142/sqft
$2,214 Estimated rent
Home value
$466,800
$443,000 - $490,000
$2,214/mo
Zestimate® history
Loading...
Owner options
Explore your selling options
What's special
Extraordinary! Magnificent! I could go on, this spectacular home is a must-see to appreciate the beauty & quality updates. Located in the Rhinelander Historic Courthouse District, it was built for pioneer lumberman, Anson S. Pierce. A sprawling 4 bdrm. 3.5 bath home that the seller spared no expense in 2020 renovations. The main floor features a chef’s kitchen w/ quartz countertops & high-end appliances, designated dining area, master bedroom w/ electric fireplace, full bath w/ original 1909 tile floor & laundry, living room w/ a gas fireplace, second bedroom & half bath. The upper level (This space could be used as a rental) w/ 2 entries, offers a modern full kitchen, 2 bdrms, 2 full baths, laundry, & living room. Two-car garage, fenced yard, concrete driveway & parking pad, Brazilian hardwood sundeck, & a 42' covered front porch that views the courthouse dome, allowing you to enjoy the outdoors as much as the interior. Updates include electrical, plumbing, insulation, A/C & lighting
Zillow last checked: 8 hours ago
Listing updated: August 05, 2025 at 11:42am
Listed by:
LISA ALSTEEN 715-360-0010,
REDMAN REALTY GROUP, LLC
Bought with:
JAKE NELSON
SHOREWEST - RHINELANDER
Source: GNMLS,MLS#: 211572
Facts & features
Interior
Bedrooms & bathrooms
- Bedrooms: 4
- Bathrooms: 4
- Full bathrooms: 3
- 1/2 bathrooms: 1
Primary bedroom
- Level: First
- Dimensions: 12x14'10
Bedroom
- Level: First
- Dimensions: 13x13'10
Bedroom
- Level: Second
- Dimensions: 15x17
Bathroom
- Level: Second
Bathroom
- Level: First
Bathroom
- Level: Second
Bathroom
- Level: First
Dining room
- Level: First
- Dimensions: 14x12'5
Dining room
- Level: Second
- Dimensions: 17x11
Family room
- Level: Second
- Dimensions: 19x11
Florida room
- Level: First
- Dimensions: 12x7
Kitchen
- Level: First
- Dimensions: 15x13
Kitchen
- Level: Second
- Dimensions: 9x11
Laundry
- Level: First
- Dimensions: 11x14'10
Living room
- Level: First
- Dimensions: 16x24'7
Heating
- Forced Air, Hot Water, Natural Gas
Cooling
- Central Air
Appliances
- Included: Dryer, Dishwasher, Gas Oven, Gas Range, Microwave, Refrigerator, Range Hood, Water Softener, Washer
- Laundry: Main Level
Features
- Bath in Primary Bedroom, Main Level Primary, Walk-In Closet(s)
- Flooring: Tile, Wood
- Basement: Full,Unfinished
- Number of fireplaces: 2
- Fireplace features: Electric, Gas, Masonry, Other
Interior area
- Total structure area: 3,258
- Total interior livable area: 3,258 sqft
- Finished area above ground: 3,258
- Finished area below ground: 0
Property
Parking
- Total spaces: 2
- Parking features: Attached, Garage, Two Car Garage, Driveway
- Attached garage spaces: 2
- Has uncovered spaces: Yes
Features
- Levels: One and One Half
- Stories: 1
- Patio & porch: Covered, Deck, Open
- Exterior features: Deck, Fence, Landscaping
- Fencing: Yard Fenced
- Frontage length: 0,0
Lot
- Size: 9,191 sqft
- Features: Level
Details
- Parcel number: 2760104990000
Construction
Type & style
- Home type: SingleFamily
- Architectural style: One and One Half Story
- Property subtype: Single Family Residence
Materials
- Frame, Vinyl Siding
- Foundation: Stone
- Roof: Composition,Rubber,Shingle
Condition
- Year built: 1909
Utilities & green energy
- Electric: Circuit Breakers
- Sewer: Public Sewer
- Water: Public
Community & neighborhood
Community
- Community features: Shopping
Location
- Region: Rhinelander
- Subdivision: 2nd Add
Other
Other facts
- Ownership: Fee Simple,Trust
Price history
| Date | Event | Price |
|---|---|---|
| 8/5/2025 | Sold | $463,000-5.5%$142/sqft |
Source: | ||
| 7/31/2025 | Pending sale | $489,900$150/sqft |
Source: | ||
| 7/12/2025 | Contingent | $489,900$150/sqft |
Source: | ||
| 6/2/2025 | Price change | $489,900-2%$150/sqft |
Source: | ||
| 4/25/2025 | Listed for sale | $499,900$153/sqft |
Source: | ||
Public tax history
| Year | Property taxes | Tax assessment |
|---|---|---|
| 2024 | $4,443 +4.5% | $210,400 |
| 2023 | $4,254 +6.9% | $210,400 |
| 2022 | $3,977 -19.1% | $210,400 |
Find assessor info on the county website
Neighborhood: 54501
Nearby schools
GreatSchools rating
- 5/10Central Elementary SchoolGrades: PK-5Distance: 0.4 mi
- 5/10James Williams Middle SchoolGrades: 6-8Distance: 0.8 mi
- 6/10Rhinelander High SchoolGrades: 9-12Distance: 0.7 mi

Get pre-qualified for a loan
At Zillow Home Loans, we can pre-qualify you in as little as 5 minutes with no impact to your credit score.An equal housing lender. NMLS #10287.



