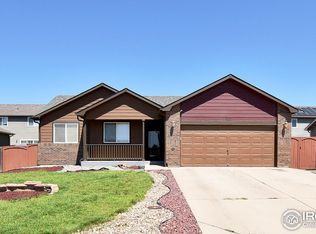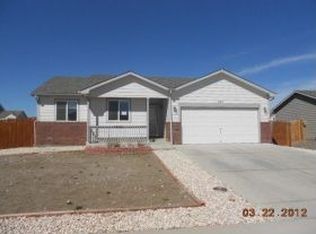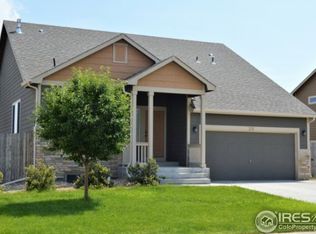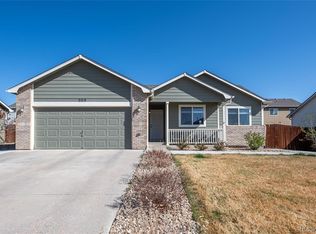Sold for $387,000
$387,000
321 E 29th St Rd, Greeley, CO 80631
3beds
2,085sqft
Single Family Residence
Built in 2005
6,075 Square Feet Lot
$384,400 Zestimate®
$186/sqft
$1,967 Estimated rent
Home value
$384,400
$365,000 - $404,000
$1,967/mo
Zestimate® history
Loading...
Owner options
Explore your selling options
What's special
Welcome home to this sunny and well-kept ranch-style gem-perfect for first-time buyers or anyone looking to simplify without sacrificing comfort! Featuring 3 bedrooms, 1 full bath, and a 2-car garage, this home offers a smart layout. Step inside to a vaulted living room with laminate flooring that flows into the bright and airy kitchen. A bay window in the eat-in area brings in natural south facing light and makes mornings feel extra cheerful. The primary bedroom offers a large walk-in closet-plenty of space to stretch out and stay organized. Outside, enjoy a fully fenced yard with a patio, garden area, and handy storage shed-ideal for weekend projects or relaxing evenings under the stars. The yard is fully landscaped and kept green with a sprinkler system, and the new roof (2023) adds peace of mind for years to come.
Zillow last checked: 8 hours ago
Listing updated: October 29, 2025 at 07:00pm
Listed by:
Christina Koder 9703305000,
RE/MAX Alliance-Greeley
Bought with:
Alexis Daugherty, 100084885
NextHome Front Range
Source: IRES,MLS#: 1036452
Facts & features
Interior
Bedrooms & bathrooms
- Bedrooms: 3
- Bathrooms: 1
- Full bathrooms: 1
- Main level bathrooms: 1
Primary bedroom
- Description: Carpet
- Level: Main
- Area: 150 Square Feet
- Dimensions: 10 x 15
Bedroom 2
- Description: Carpet
- Level: Main
- Area: 130 Square Feet
- Dimensions: 10 x 13
Bedroom 3
- Description: Carpet
- Level: Main
- Area: 90 Square Feet
- Dimensions: 9 x 10
Dining room
- Description: Vinyl
- Level: Main
- Area: 110 Square Feet
- Dimensions: 10 x 11
Kitchen
- Description: Vinyl
- Level: Main
- Area: 80 Square Feet
- Dimensions: 8 x 10
Laundry
- Description: Vinyl
- Level: Main
- Area: 18 Square Feet
- Dimensions: 3 x 6
Living room
- Description: Laminate
- Level: Main
- Area: 196 Square Feet
- Dimensions: 14 x 14
Heating
- Forced Air
Cooling
- Ceiling Fan(s)
Appliances
- Included: Electric Range, Dishwasher, Refrigerator, Microwave, Disposal
Features
- Eat-in Kitchen, Cathedral Ceiling(s)
- Windows: Window Coverings
- Basement: Full,Unfinished
Interior area
- Total structure area: 2,094
- Total interior livable area: 2,085 sqft
- Finished area above ground: 1,054
- Finished area below ground: 1,040
Property
Parking
- Total spaces: 2
- Parking features: Garage Door Opener
- Attached garage spaces: 2
- Details: Attached
Features
- Levels: One
- Stories: 1
- Patio & porch: Patio
- Exterior features: Sprinkler System
- Fencing: Fenced,Wood
Lot
- Size: 6,075 sqft
- Features: Paved, Curbs, Gutters, Sidewalks, Street Light
Details
- Additional structures: Storage
- Parcel number: R3098804
- Zoning: SFR
- Special conditions: Private Owner
Construction
Type & style
- Home type: SingleFamily
- Property subtype: Single Family Residence
Materials
- Frame, Brick, Wood Siding
- Roof: Composition
Condition
- New construction: No
- Year built: 2005
Utilities & green energy
- Electric: Xcel
- Gas: Atmos
- Sewer: Public Sewer
- Water: City
- Utilities for property: Natural Gas Available, Electricity Available, Cable Available, High Speed Avail
Community & neighborhood
Security
- Security features: Fire Alarm
Location
- Region: Greeley
- Subdivision: Riverview Farm Sub
HOA & financial
HOA
- Has HOA: Yes
- HOA fee: $225 annually
- Services included: Common Amenities, Management
- Association name: One Way Property Management
- Association phone: 970-515-5004
Other
Other facts
- Listing terms: Cash,Conventional,FHA,VA Loan
- Road surface type: Asphalt
Price history
| Date | Event | Price |
|---|---|---|
| 7/7/2025 | Sold | $387,000+0.5%$186/sqft |
Source: | ||
| 6/13/2025 | Pending sale | $385,000$185/sqft |
Source: | ||
| 6/11/2025 | Listed for sale | $385,000+47.4%$185/sqft |
Source: | ||
| 5/22/2025 | Listing removed | $2,175$1/sqft |
Source: Zillow Rentals Report a problem | ||
| 5/16/2025 | Listed for rent | $2,175$1/sqft |
Source: Zillow Rentals Report a problem | ||
Public tax history
| Year | Property taxes | Tax assessment |
|---|---|---|
| 2025 | $1,822 +4.9% | $21,480 -14.6% |
| 2024 | $1,737 +4.8% | $25,160 -1% |
| 2023 | $1,657 -3.1% | $25,410 +33.7% |
Find assessor info on the county website
Neighborhood: 80631
Nearby schools
GreatSchools rating
- 3/10Bella Romero Academy of Applied TechnologyGrades: K-8Distance: 1.3 mi
- 3/10Greeley West High SchoolGrades: 9-12Distance: 3.4 mi
Schools provided by the listing agent
- Elementary: Bella Romero,East Memorial
- Middle: Bella Romero
- High: Greeley West
Source: IRES. This data may not be complete. We recommend contacting the local school district to confirm school assignments for this home.
Get a cash offer in 3 minutes
Find out how much your home could sell for in as little as 3 minutes with a no-obligation cash offer.
Estimated market value$384,400
Get a cash offer in 3 minutes
Find out how much your home could sell for in as little as 3 minutes with a no-obligation cash offer.
Estimated market value
$384,400



