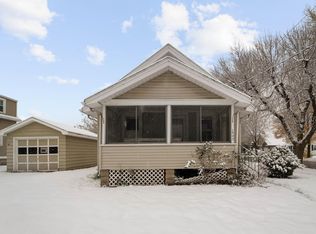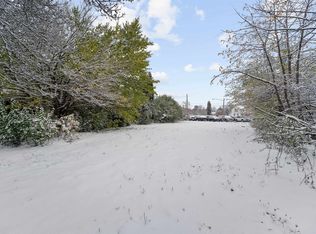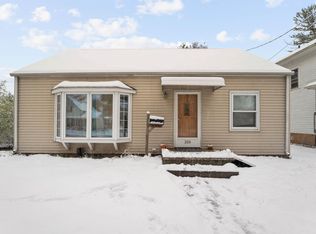Sold
$175,000
321 E Fremont St, Appleton, WI 54915
3beds
1,001sqft
Single Family Residence
Built in 1928
2,613.6 Square Feet Lot
$184,300 Zestimate®
$175/sqft
$1,500 Estimated rent
Home value
$184,300
$164,000 - $208,000
$1,500/mo
Zestimate® history
Loading...
Owner options
Explore your selling options
What's special
This 3 bedroom, 1.5 bath is waiting for you! 3 seasons porch welcomes you to the home. The Living Room features hardwood floors which flow into the dining room with decorative wood arch separating the two. Bedroom, kitchen and full bath complete this level. Upstairs you will find 2 bedrooms, a convenient half bath and generous storage. The property is being sold "as is" and seller makes no representation to the property condition. Seller requires 3 business days for binding acceptance.
Zillow last checked: 8 hours ago
Listing updated: July 20, 2024 at 03:24am
Listed by:
Tiffany L Holtz 920-574-4422,
Coldwell Banker Real Estate Group,
Jenny M Roth 920-540-3171,
Coldwell Banker Real Estate Group
Bought with:
Marlene J Mastro
Todd Wiese Homeselling System, Inc.
Source: RANW,MLS#: 50293497
Facts & features
Interior
Bedrooms & bathrooms
- Bedrooms: 3
- Bathrooms: 2
- Full bathrooms: 1
- 1/2 bathrooms: 1
Bedroom 1
- Level: Main
- Dimensions: 09x08
Bedroom 2
- Level: Upper
- Dimensions: 17x12
Bedroom 3
- Level: Upper
- Dimensions: 11x08
Other
- Level: Main
- Dimensions: 12x10
Kitchen
- Level: Main
- Dimensions: 09x09
Living room
- Level: Main
- Dimensions: 12x11
Other
- Description: Screen Porch
- Level: Main
- Dimensions: 13x07
Heating
- Forced Air
Cooling
- Forced Air, Central Air
Features
- Basement: Full
- Has fireplace: No
- Fireplace features: None
Interior area
- Total interior livable area: 1,001 sqft
- Finished area above ground: 1,001
- Finished area below ground: 0
Property
Parking
- Total spaces: 1
- Parking features: Detached
- Garage spaces: 1
Accessibility
- Accessibility features: 1st Floor Bedroom, 1st Floor Full Bath
Lot
- Size: 2,613 sqft
- Features: Sidewalk
Details
- Parcel number: 314066800
- Zoning: Residential
- Special conditions: Arms Length
Construction
Type & style
- Home type: SingleFamily
- Architectural style: Cape Cod
- Property subtype: Single Family Residence
Materials
- Vinyl Siding
- Foundation: Block
Condition
- New construction: No
- Year built: 1928
Utilities & green energy
- Sewer: Public Sewer
- Water: Public
Community & neighborhood
Location
- Region: Appleton
Price history
| Date | Event | Price |
|---|---|---|
| 7/19/2024 | Sold | $175,000$175/sqft |
Source: RANW #50293497 | ||
| 7/4/2024 | Pending sale | $175,000$175/sqft |
Source: | ||
| 7/3/2024 | Contingent | $175,000$175/sqft |
Source: | ||
| 6/25/2024 | Listed for sale | $175,000$175/sqft |
Source: RANW #50293497 | ||
| 6/4/2024 | Listing removed | $175,000$175/sqft |
Source: | ||
Public tax history
| Year | Property taxes | Tax assessment |
|---|---|---|
| 2024 | $1,617 -5.4% | $108,800 |
| 2023 | $1,709 -3.7% | $108,800 +29.7% |
| 2022 | $1,775 +4.4% | $83,900 |
Find assessor info on the county website
Neighborhood: 54915
Nearby schools
GreatSchools rating
- 6/10Stephen Foster Elementary Charter SchoolGrades: PK-6Distance: 0.5 mi
- 2/10Madison Middle SchoolGrades: 7-8Distance: 0.6 mi
- 5/10East High SchoolGrades: 9-12Distance: 1.3 mi

Get pre-qualified for a loan
At Zillow Home Loans, we can pre-qualify you in as little as 5 minutes with no impact to your credit score.An equal housing lender. NMLS #10287.


