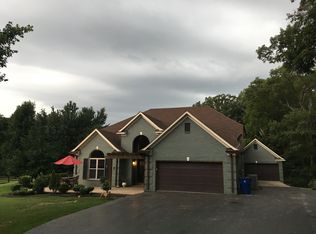Sold for $399,000
$399,000
321 Galilee Church Rd, Brighton, TN 38011
5beds
2,600sqft
Single Family Residence
Built in 2001
1 Acres Lot
$388,200 Zestimate®
$153/sqft
$2,470 Estimated rent
Home value
$388,200
$369,000 - $408,000
$2,470/mo
Zestimate® history
Loading...
Owner options
Explore your selling options
What's special
Price Adjustment. This beautiful home has all the Southern charm & backyard entertaining area you could ever want!! This home offers 5 bedrooms 3 bathrooms, above ground salt water pool with a 32x20 ft deck, & 16x12 shed all on 1 acre. Roof is 2 years old, hot water tank & pool are 4 yrs old, new exterior doors, & new flooring.
Zillow last checked: 8 hours ago
Listing updated: November 13, 2023 at 09:29am
Listed by:
Charlene Wright,
Crye-Leike, Inc., REALTORS
Bought with:
Courtney S Barnes
Coldwell Banker Collins-Maury
Source: MAAR,MLS#: 10149621
Facts & features
Interior
Bedrooms & bathrooms
- Bedrooms: 5
- Bathrooms: 3
- Full bathrooms: 3
Primary bedroom
- Features: Walk-In Closet(s), Smooth Ceiling
- Level: First
- Area: 180
- Dimensions: 12 x 15
Bedroom 2
- Features: Smooth Ceiling
- Level: First
- Area: 132
- Dimensions: 11 x 12
Bedroom 3
- Features: Smooth Ceiling
- Level: First
- Area: 121
- Dimensions: 11 x 11
Bedroom 4
- Features: Carpet
- Level: Second
- Area: 308
- Dimensions: 14 x 22
Bedroom 5
- Features: Walk-In Closet(s), Carpet
- Level: Second
- Area: 315
- Dimensions: 15 x 21
Primary bathroom
- Features: Whirlpool Tub, Separate Shower, Tile Floor, Full Bath
Dining room
- Width: 0
Kitchen
- Features: Eat-in Kitchen, Washer/Dryer Connections
- Area: 156
- Dimensions: 12 x 13
Living room
- Features: Separate Living Room
- Area: 270
- Dimensions: 15 x 18
Den
- Width: 0
Heating
- Central, Natural Gas, Dual System
Cooling
- Central Air, Ceiling Fan(s), Dual
Appliances
- Included: Gas Water Heater, Range/Oven, Gas Cooktop, Disposal, Dishwasher, Microwave
- Laundry: Laundry Room
Features
- 1 or More BR Down, Primary Down, Separate Tub & Shower, Full Bath Down, Textured Ceiling
- Flooring: Wood Laminate Floors, Part Carpet, Tile
- Number of fireplaces: 1
- Fireplace features: Ventless, Living Room, Gas Log
Interior area
- Total interior livable area: 2,600 sqft
Property
Parking
- Total spaces: 2
- Parking features: Driveway/Pad, Storage, Garage Door Opener, Garage Faces Front
- Has garage: Yes
- Covered spaces: 2
- Has uncovered spaces: Yes
Features
- Stories: 2
- Patio & porch: Deck
- Has private pool: Yes
- Pool features: Above Ground
- Has spa: Yes
- Spa features: Bath
- Fencing: Wood,Chain Link,Wood Fence,Chain Fence
Lot
- Size: 1 Acres
- Dimensions: 100 x 436
- Features: Some Trees, Level, Landscaped
Details
- Additional structures: Storage
- Parcel number: 141 141 00510
Construction
Type & style
- Home type: SingleFamily
- Architectural style: Traditional
- Property subtype: Single Family Residence
Materials
- Brick Veneer
- Foundation: Slab
- Roof: Composition Shingles
Condition
- New construction: No
- Year built: 2001
Utilities & green energy
- Sewer: Septic Tank
- Water: Public
Community & neighborhood
Location
- Region: Brighton
- Subdivision: Marbry
Other
Other facts
- Price range: $399K - $399K
- Listing terms: Conventional,FHA,VA Loan
Price history
| Date | Event | Price |
|---|---|---|
| 11/8/2023 | Sold | $399,000$153/sqft |
Source: | ||
| 11/2/2023 | Pending sale | $399,000$153/sqft |
Source: | ||
| 10/7/2023 | Contingent | $399,000$153/sqft |
Source: | ||
| 7/31/2023 | Price change | $399,000-1.5%$153/sqft |
Source: | ||
| 7/11/2023 | Price change | $405,000-3.6%$156/sqft |
Source: | ||
Public tax history
| Year | Property taxes | Tax assessment |
|---|---|---|
| 2025 | $1,106 | $72,700 |
| 2024 | $1,106 | $72,700 |
| 2023 | $1,106 +6.4% | $72,700 +42.6% |
Find assessor info on the county website
Neighborhood: 38011
Nearby schools
GreatSchools rating
- 4/10Austin Peay Elementary SchoolGrades: PK-5Distance: 4.2 mi
- 5/10Brighton Middle SchoolGrades: 6-8Distance: 5.8 mi
- 6/10Brighton High SchoolGrades: 9-12Distance: 5.7 mi
Get pre-qualified for a loan
At Zillow Home Loans, we can pre-qualify you in as little as 5 minutes with no impact to your credit score.An equal housing lender. NMLS #10287.
Sell for more on Zillow
Get a Zillow Showcase℠ listing at no additional cost and you could sell for .
$388,200
2% more+$7,764
With Zillow Showcase(estimated)$395,964
