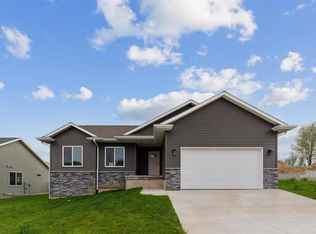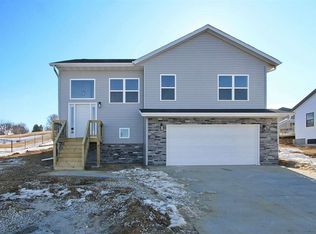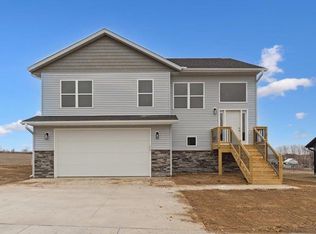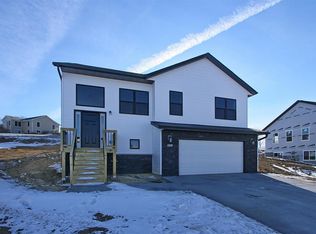Sold for $315,000 on 01/15/25
$315,000
321 Galileo Dr, Riverside, IA 52327
4beds
2,293sqft
Single Family Residence, Residential
Built in 2024
8,712 Square Feet Lot
$320,100 Zestimate®
$137/sqft
$2,554 Estimated rent
Home value
$320,100
Estimated sales range
Not available
$2,554/mo
Zestimate® history
Loading...
Owner options
Explore your selling options
What's special
A newly constructed split foyer single-family home is on the market, featuring four bedrooms, three bathrooms, and nearly 2,300 finished square feet. The main level is adorned with luxury vinyl plank flooring in the kitchen, dining, and living room areas. White painted cabinets, trim, and doors complement the electric fireplace, while black finishes on the hardware and lighting fixtures add a modern touch. Outdoor entertainment is a breeze on the 12 x 12 deck accessible from the dining area. Quartz countertops grace the kitchen and bathrooms, and the master suite is enhanced with a tiled shower. High 9' ceilings elevate the entire home. Conveniently, a large laundry room/mud room connects to the 23 x 24 garage. Completion is set for Early 2025. Notably, the home is integrated into a hillside, eliminating a walkout on the lower level. The deck has been enlarged, and there's still an opportunity for the buyer to select some of the finishing touches. Please note, all images represent a similar property.
Zillow last checked: 8 hours ago
Listing updated: January 15, 2025 at 11:10am
Listed by:
Matthew Lepic 319-321-7199,
Lepic-Kroeger, REALTORS
Bought with:
Lepic-Kroeger, REALTORS
Source: Iowa City Area AOR,MLS#: 202406047
Facts & features
Interior
Bedrooms & bathrooms
- Bedrooms: 4
- Bathrooms: 3
- Full bathrooms: 3
Heating
- Electric, Natural Gas, Forced Air
Cooling
- Ceiling Fan(s), Central Air
Appliances
- Included: Dishwasher, Microwave, Range Or Oven, Refrigerator, Solar Hot Water
- Laundry: Laundry Room, In Basement
Features
- Kitchen Island
- Basement: Finished,Full
- Has fireplace: No
- Fireplace features: None
Interior area
- Total structure area: 2,293
- Total interior livable area: 2,293 sqft
- Finished area above ground: 1,468
- Finished area below ground: 825
Property
Parking
- Total spaces: 2
- Parking features: Garage - Attached
- Has attached garage: Yes
Features
- Levels: Two
- Stories: 2
- Patio & porch: Deck, Patio
Lot
- Size: 8,712 sqft
- Features: Less Than Half Acre
Details
- Parcel number: 0408303007
- Zoning: RES
- Special conditions: Standard
Construction
Type & style
- Home type: SingleFamily
- Property subtype: Single Family Residence, Residential
Materials
- Frame, Vinyl
Condition
- Year built: 2024
Details
- Builder name: A.C.E. Signature Homes
Utilities & green energy
- Sewer: Public Sewer
- Water: Public
- Utilities for property: Cable Available
Community & neighborhood
Security
- Security features: Smoke Detector(s)
Community
- Community features: Sidewalks, Street Lights
Location
- Region: Riverside
- Subdivision: Northern Heights Sub
Other
Other facts
- Listing terms: VA Loan,Cash,Conventional
Price history
| Date | Event | Price |
|---|---|---|
| 1/15/2025 | Sold | $315,000$137/sqft |
Source: | ||
| 10/28/2024 | Listed for sale | $315,000$137/sqft |
Source: | ||
| 10/28/2024 | Listing removed | $315,000$137/sqft |
Source: | ||
| 9/24/2024 | Price change | $315,000+5%$137/sqft |
Source: | ||
| 8/5/2024 | Listed for sale | $300,000+1.7%$131/sqft |
Source: | ||
Public tax history
Tax history is unavailable.
Neighborhood: 52327
Nearby schools
GreatSchools rating
- 4/10Riverside Elementary SchoolGrades: PK-5Distance: 0.3 mi
- 4/10Highland Middle SchoolGrades: 6-8Distance: 5.8 mi
- 5/10Highland High SchoolGrades: 9-12Distance: 5.8 mi

Get pre-qualified for a loan
At Zillow Home Loans, we can pre-qualify you in as little as 5 minutes with no impact to your credit score.An equal housing lender. NMLS #10287.
Sell for more on Zillow
Get a free Zillow Showcase℠ listing and you could sell for .
$320,100
2% more+ $6,402
With Zillow Showcase(estimated)
$326,502


