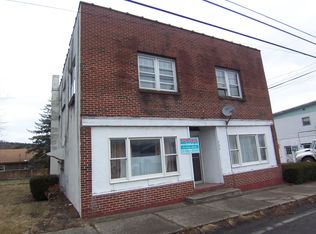Sold
Price Unknown
321 Grove St, Avis, PA 17721
3beds
1,642sqft
Single Family Residence
Built in 1904
0.27 Acres Lot
$228,500 Zestimate®
$--/sqft
$1,267 Estimated rent
Home value
$228,500
$215,000 - $244,000
$1,267/mo
Zestimate® history
Loading...
Owner options
Explore your selling options
What's special
Don't miss the opportunity to own this beautifully updated 2 story home! Enjoy sitting on the front porch while watching the kids play ball in the ballfield across the street! Enjoy some playtime with your dog(s) at the dog park down the street! This home offers a newly remodeled kitchen & 1/2 bath, partially remodeled main bath, built-in wine cabinet, beautiful woodwork throughout, large wraparound porch, new back deck, new windows throughout, new metal roof, new furnace, and more! ** There is a flat roof section on this home which could be mistaken for a sag in the front of the roof. Ask for more info on getting a LOMA(C) As-is sale. Please contact Joy Smith for showings. Cell:570-377-0193 Office: 570-398-0690
Zillow last checked: 8 hours ago
Listing updated: September 01, 2024 at 10:20pm
Listed by:
Joy W Smith,
CENTURY 21 1ST CHOICE REALTY
Bought with:
Josephine R Mclane, RS325828
JACKSON REAL ESTATE
Source: West Branch Valley AOR,MLS#: WB-96588
Facts & features
Interior
Bedrooms & bathrooms
- Bedrooms: 3
- Bathrooms: 2
- Full bathrooms: 1
- 1/2 bathrooms: 1
Primary bedroom
- Level: Upper
- Area: 175.62
- Dimensions: 11.33 x 15.5
Bedroom 2
- Level: Upper
- Area: 175.28
- Dimensions: 15.58 x 11.25
Bedroom 3
- Level: Upper
- Area: 178.95
- Dimensions: 11.42 x 15.67
Bathroom
- Level: Upper
- Area: 88.33
- Dimensions: 15.83 x 5.58
Dining room
- Level: Main
- Area: 176.1
- Dimensions: 11.42 x 15.42
Kitchen
- Level: Main
- Area: 160.23
- Dimensions: 16.57 x 9.67
Living room
- Level: Main
- Area: 403.5
- Dimensions: 25.75 x 15.67
Sitting room
- Level: Main
- Area: 90
- Dimensions: 15 x 6
Heating
- Electric, Propane, Hot Water
Cooling
- Window Unit(s)
Appliances
- Included: Electric, Dishwasher, Refrigerator, Range, Microwave Built-In, Washer, Dryer
- Laundry: Upper Level
Features
- Formal Separate, Pantry
- Flooring: Carpet W/W, Laminate, Wood, Vinyl
- Windows: Tilt
- Basement: Full
- Has fireplace: Yes
- Fireplace features: Wood Burning, Insert, Living Room
Interior area
- Total structure area: 1,642
- Total interior livable area: 1,642 sqft
- Finished area above ground: 1,642
- Finished area below ground: 0
Property
Parking
- Parking features: Gravel, Alley Access
Accessibility
- Accessibility features: Main Floor Bath(s)
Features
- Levels: Two
- Patio & porch: Deck, Porch
- Has view: Yes
- View description: Park/Greenbelt
- Waterfront features: None
Lot
- Size: 0.27 Acres
- Features: Level, Adjacent to Park
- Topography: Level
Details
- Parcel number: A -26-0027
- Zoning: R-2
Construction
Type & style
- Home type: SingleFamily
- Property subtype: Single Family Residence
Materials
- Frame, Vinyl Siding
- Foundation: Block, Concrete Perimeter
- Roof: Metal
Condition
- Year built: 1904
Utilities & green energy
- Electric: 200+ Amp Service
- Water: Public
Community & neighborhood
Security
- Security features: Carbon Monoxide Detector(s)
Location
- Region: Avis
- Subdivision: Other
Other
Other facts
- Listing terms: Cash,Conventional,FHA,PHFA,VA Loan
Price history
| Date | Event | Price |
|---|---|---|
| 7/28/2023 | Sold | --0 |
Source: West Branch Valley AOR #WB-96588 Report a problem | ||
| 4/27/2023 | Listing removed | -- |
Source: West Branch Valley AOR Report a problem | ||
| 3/8/2023 | Listed for sale | $227,900+12.3%$139/sqft |
Source: West Branch Valley AOR #WB-96588 Report a problem | ||
| 3/31/2022 | Sold | $203,000-9.3%$124/sqft |
Source: West Branch Valley AOR #WB-93657 Report a problem | ||
| 11/22/2021 | Price change | $223,900-2.2%$136/sqft |
Source: West Branch Valley AOR #WB-93657 Report a problem | ||
Public tax history
Tax history is unavailable.
Neighborhood: 17721
Nearby schools
GreatSchools rating
- 5/10Avis El SchoolGrades: K-5Distance: 0.8 mi
- 7/10Jersey Shore Middle SchoolGrades: 6-8Distance: 3.2 mi
- 4/10Jersey Shore Area Senior High SchoolGrades: 9-12Distance: 3.2 mi
