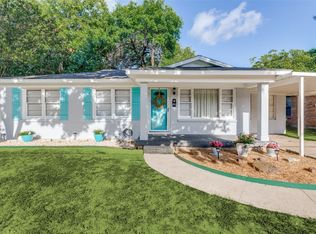Sold
Price Unknown
321 Harmon Rd, Hurst, TX 76053
3beds
1,110sqft
Single Family Residence
Built in 1953
10,541.52 Square Feet Lot
$237,600 Zestimate®
$--/sqft
$1,854 Estimated rent
Home value
$237,600
$221,000 - $254,000
$1,854/mo
Zestimate® history
Loading...
Owner options
Explore your selling options
What's special
This charming Hurst home offers fresh updates and a peaceful setting you’ll love. Inside, you’ll find brand-new flooring throughout, fresh paint, and a new roof for peace of mind. The spacious backyard is shaded by mature trees and features a huge workshop—perfect for hobbies, storage, or projects. Nestled in a quiet, established neighborhood, this home combines modern comfort with timeless charm. With full price offer, seller will leave Washer, Dryer, 2 Refrigerators and all lawn equipment.
Zillow last checked: 8 hours ago
Listing updated: September 19, 2025 at 10:24am
Listed by:
Janet Russell 0654538 972-774-9888,
Better Homes & Gardens, Winans 972-774-9888
Bought with:
Ashley Ingle
JR Premier Properties
Source: NTREIS,MLS#: 21028784
Facts & features
Interior
Bedrooms & bathrooms
- Bedrooms: 3
- Bathrooms: 1
- Full bathrooms: 1
Primary bedroom
- Level: First
- Dimensions: 14 x 11
Bedroom
- Level: First
- Dimensions: 12 x 11
Bedroom
- Level: First
- Dimensions: 14 x 10
Dining room
- Level: First
- Dimensions: 0 x 0
Other
- Features: Built-in Features, Linen Closet
- Level: First
- Dimensions: 8 x 10
Kitchen
- Features: Butler's Pantry, Eat-in Kitchen
- Level: First
- Dimensions: 15 x 14
Living room
- Level: First
- Dimensions: 15 x 12
Heating
- Central, Electric
Cooling
- Central Air, Electric
Appliances
- Included: Some Gas Appliances, Dishwasher, Disposal, Gas Range, Plumbed For Gas, Vented Exhaust Fan
- Laundry: Washer Hookup, Electric Dryer Hookup, Laundry in Utility Room
Features
- High Speed Internet, Cable TV
- Flooring: Carpet, Luxury Vinyl Plank, Vinyl
- Windows: Window Coverings
- Has basement: No
- Has fireplace: No
Interior area
- Total interior livable area: 1,110 sqft
Property
Parking
- Total spaces: 1
- Parking features: Garage Faces Front
- Attached garage spaces: 1
Features
- Levels: One
- Stories: 1
- Patio & porch: Deck
- Pool features: None
- Fencing: Chain Link
Lot
- Size: 10,541 sqft
- Features: Back Yard, Interior Lot, Lawn, Subdivision, Few Trees
Details
- Additional structures: Workshop
- Parcel number: 01399152
Construction
Type & style
- Home type: SingleFamily
- Architectural style: Mid-Century Modern,Detached
- Property subtype: Single Family Residence
Materials
- Brick
- Foundation: Pillar/Post/Pier
- Roof: Composition
Condition
- Year built: 1953
Utilities & green energy
- Sewer: Public Sewer
- Water: Public
- Utilities for property: Natural Gas Available, Sewer Available, Separate Meters, Water Available, Cable Available
Community & neighborhood
Security
- Security features: Security System, Smoke Detector(s)
Community
- Community features: Curbs
Location
- Region: Hurst
- Subdivision: Hurstview Add
Other
Other facts
- Listing terms: Cash,Conventional,FHA,VA Loan
- Road surface type: Asphalt
Price history
| Date | Event | Price |
|---|---|---|
| 9/19/2025 | Sold | -- |
Source: NTREIS #21028784 Report a problem | ||
| 8/24/2025 | Pending sale | $240,000$216/sqft |
Source: NTREIS #21028784 Report a problem | ||
| 8/17/2025 | Contingent | $240,000$216/sqft |
Source: NTREIS #21028784 Report a problem | ||
| 8/11/2025 | Listed for sale | $240,000+50.1%$216/sqft |
Source: NTREIS #21028784 Report a problem | ||
| 5/16/2020 | Listing removed | $159,900$144/sqft |
Source: Arthur Rolader - Broker #14280283 Report a problem | ||
Public tax history
| Year | Property taxes | Tax assessment |
|---|---|---|
| 2024 | $3,008 +11.9% | $225,997 +8.9% |
| 2023 | $2,687 -21.5% | $207,526 +14.8% |
| 2022 | $3,425 +3% | $180,712 +10.4% |
Find assessor info on the county website
Neighborhood: Hurstview
Nearby schools
GreatSchools rating
- 6/10Trinity Lakes Elementary SchoolGrades: PK-6Distance: 1.4 mi
- 7/10Hurst Junior High SchoolGrades: 7-9Distance: 0.3 mi
- 8/10Bell High SchoolGrades: 10-12Distance: 2.1 mi
Schools provided by the listing agent
- Elementary: Harrison
- High: Bell
- District: Hurst-Euless-Bedford ISD
Source: NTREIS. This data may not be complete. We recommend contacting the local school district to confirm school assignments for this home.
Get a cash offer in 3 minutes
Find out how much your home could sell for in as little as 3 minutes with a no-obligation cash offer.
Estimated market value$237,600
Get a cash offer in 3 minutes
Find out how much your home could sell for in as little as 3 minutes with a no-obligation cash offer.
Estimated market value
$237,600
