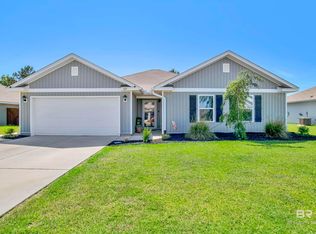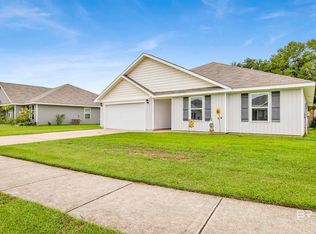Closed
$305,000
321 Hartenstein Rd, Foley, AL 36535
3beds
1,755sqft
Residential
Built in 2020
0.26 Acres Lot
$306,100 Zestimate®
$174/sqft
$2,066 Estimated rent
Home value
$306,100
$288,000 - $324,000
$2,066/mo
Zestimate® history
Loading...
Owner options
Explore your selling options
What's special
Check out this GOLD-Fortified, 3BED/2BA home in the Greystone Village subdivision, located just a few miles from Downtown Foley & many other restaurants/attractions. Enjoy many new upgraded features including new fence, new front door w/ storm door, new primary bathroom shower door, new kitchen sink w/ faucet, and new interior paint in common areas. A spacious open floorplan connects the living, kitchen, and dining spaces w/ LVP flooring throughout; along w/ the new sink/faucet, the kitchen displays quartz countertops and tile backsplash. Next to the attached double garage is the primary suite; it contains the new glass shower door, huge walk-in closet, double vanity, garden tub, & water closet. The other 2 bedrooms, other bathroom, and laundry room are located on the opposite end of the home, creating a split floorplan. A screened-in patio & extended open patio overlook the private, fenced-in backyard w/ no homes connected to the rear. Schedule a showing to see this wonderful listing today! Buyer to verify all information during due diligence.
Zillow last checked: 8 hours ago
Listing updated: May 30, 2025 at 12:41pm
Listed by:
The Kevin Corcoran Team 251-968-1000,
RE/MAX of Gulf Shores,
Nick Corcoran 251-213-1467,
RE/MAX of Gulf Shores
Bought with:
Myranda Wulff
RE/MAX Paradise
Source: Baldwin Realtors,MLS#: 374746
Facts & features
Interior
Bedrooms & bathrooms
- Bedrooms: 3
- Bathrooms: 2
- Full bathrooms: 2
- Main level bedrooms: 3
Primary bedroom
- Features: Walk-In Closet(s)
- Level: Main
- Area: 211.9
- Dimensions: 16.3 x 13
Bedroom 2
- Level: Main
- Area: 136.85
- Dimensions: 11.9 x 11.5
Bedroom 3
- Level: Main
- Area: 121
- Dimensions: 11 x 11
Primary bathroom
- Features: Double Vanity, Soaking Tub, Separate Shower, Private Water Closet
Dining room
- Features: Separate Dining Room
- Level: Main
- Area: 88
- Dimensions: 11 x 8
Kitchen
- Level: Main
- Area: 154
- Dimensions: 14 x 11
Living room
- Level: Main
- Area: 330.6
- Dimensions: 19 x 17.4
Heating
- Electric
Appliances
- Included: Dishwasher, Microwave, Electric Range
- Laundry: Main Level
Features
- Ceiling Fan(s), Split Bedroom Plan
- Flooring: Carpet, Luxury Vinyl Plank
- Has basement: No
- Has fireplace: No
Interior area
- Total structure area: 1,755
- Total interior livable area: 1,755 sqft
Property
Parking
- Total spaces: 2
- Parking features: Attached, Garage
- Has attached garage: Yes
- Covered spaces: 2
Features
- Levels: One
- Stories: 1
- Patio & porch: Covered, Patio, Screened
- Fencing: Fenced
- Has view: Yes
- View description: Eastern View
- Waterfront features: No Waterfront
Lot
- Size: 0.26 Acres
- Dimensions: 153.8 x 75
- Features: Less than 1 acre
Details
- Parcel number: 5507250000111.081
Construction
Type & style
- Home type: SingleFamily
- Architectural style: Traditional
- Property subtype: Residential
Materials
- Vinyl Siding
- Foundation: Slab
- Roof: Composition
Condition
- Resale
- New construction: No
- Year built: 2020
Utilities & green energy
- Electric: Baldwin EMC
- Utilities for property: Riviera Utilities
Community & neighborhood
Community
- Community features: None
Location
- Region: Foley
- Subdivision: Greystone Village
HOA & financial
HOA
- Has HOA: Yes
- HOA fee: $350 annually
- Services included: Maintenance Grounds
Other
Other facts
- Price range: $305K - $305K
- Ownership: Whole/Full
Price history
| Date | Event | Price |
|---|---|---|
| 5/29/2025 | Sold | $305,000-1.3%$174/sqft |
Source: | ||
| 5/28/2025 | Pending sale | $309,000$176/sqft |
Source: | ||
| 5/2/2025 | Contingent | $309,000$176/sqft |
Source: Baldwin Realtors #374746 Report a problem | ||
| 2/26/2025 | Listed for sale | $309,000+8.4%$176/sqft |
Source: | ||
| 4/25/2023 | Sold | $285,000-1.7%$162/sqft |
Source: | ||
Public tax history
| Year | Property taxes | Tax assessment |
|---|---|---|
| 2025 | $741 +7.1% | $28,680 +6.9% |
| 2024 | $692 -59.2% | $26,820 -47.8% |
| 2023 | $1,695 | $51,360 +29% |
Find assessor info on the county website
Neighborhood: 36535
Nearby schools
GreatSchools rating
- 8/10Magnolia SchoolGrades: PK-6Distance: 1.7 mi
- 4/10Foley Middle SchoolGrades: 7-8Distance: 2.2 mi
- 7/10Foley High SchoolGrades: 9-12Distance: 2.5 mi
Schools provided by the listing agent
- Elementary: Foley Elementary
- Middle: Foley Middle
- High: Foley High
Source: Baldwin Realtors. This data may not be complete. We recommend contacting the local school district to confirm school assignments for this home.
Get pre-qualified for a loan
At Zillow Home Loans, we can pre-qualify you in as little as 5 minutes with no impact to your credit score.An equal housing lender. NMLS #10287.
Sell for more on Zillow
Get a Zillow Showcase℠ listing at no additional cost and you could sell for .
$306,100
2% more+$6,122
With Zillow Showcase(estimated)$312,222

