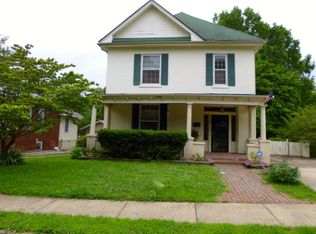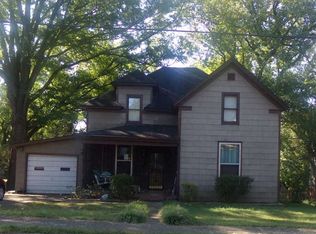Sold for $230,000 on 06/25/25
$230,000
321 Head St, Paris, TN 38242
3beds
1,945sqft
Residential
Built in 1908
8,712 Square Feet Lot
$228,000 Zestimate®
$118/sqft
$1,672 Estimated rent
Home value
$228,000
Estimated sales range
Not available
$1,672/mo
Zestimate® history
Loading...
Owner options
Explore your selling options
What's special
Welcome to the historical AP neighborhood! Taking a step through the front door you will immediately see the historic, tasteful character throughout the home. The kitchen has been completely updated with gorgeous quartz countertops and tons of cabinet space. The space throughout the living area and kitchen gives it a nice open feel. Each room in the home is quite large with tall ceilings and good-sized closet space. Just off the kitchen area, you will find a newly added 16x24 sunroom with it's own mini-split unit. This area could be utilized as a living room, an extra bedroom, etc. The brand new HVAC unit is less than a year old. This property also has a newly built 24x30 two-car detached shop! Seller has added a new front porch, new French drains around the home, and much more! This home has a ton to offer. Don't wait! Come take a look!
Zillow last checked: 8 hours ago
Listing updated: June 25, 2025 at 08:08am
Listed by:
Ethan Lee 731-415-3999,
Bass Realty Company
Bought with:
Carrye Jackson, 260087
Moody Realty Company, Inc.
Source: Tennessee Valley MLS ,MLS#: 134137
Facts & features
Interior
Bedrooms & bathrooms
- Bedrooms: 3
- Bathrooms: 2
- Full bathrooms: 1
- 1/2 bathrooms: 1
- Main level bedrooms: 1
Primary bedroom
- Level: Main
- Area: 169
- Dimensions: 13 x 13
Kitchen
- Level: Main
- Area: 156
- Dimensions: 12 x 13
Living room
- Level: Main
- Area: 221
- Dimensions: 13 x 17
Basement
- Area: 0
Heating
- Central Gas/Natural
Cooling
- Central Air
Appliances
- Included: Refrigerator, Dishwasher, Microwave, Range/Oven-Electric
- Laundry: Washer/Dryer Hookup
Features
- Ceiling Fan(s), Bookcases
- Flooring: Carpet, Vinyl
- Doors: Insulated
- Windows: Insulated Windows
- Basement: Partial,Finished,Sump Pump
- Attic: Partially Floored,Walk-In
Interior area
- Total structure area: 1,945
- Total interior livable area: 1,945 sqft
Property
Parking
- Total spaces: 2
- Parking features: Double Detached Garage, Concrete, Gravel
- Garage spaces: 2
- Has uncovered spaces: Yes
Features
- Levels: One
- Patio & porch: Front Porch, Covered Porch
- Exterior features: Garden, Public Park in Area, Storage
- Fencing: None
Lot
- Size: 8,712 sqft
- Dimensions: 0.2
- Features: City Lot
Details
- Additional structures: Storage
- Parcel number: 009.00
Construction
Type & style
- Home type: SingleFamily
- Architectural style: Traditional
- Property subtype: Residential
Materials
- Brick, Vinyl Siding
- Roof: Composition
Condition
- Year built: 1908
Utilities & green energy
- Sewer: Public Sewer
- Water: Public
- Utilities for property: Cable Available
Community & neighborhood
Community
- Community features: Park
Location
- Region: Paris
- Subdivision: Other-See Remarks
Other
Other facts
- Road surface type: Paved
Price history
| Date | Event | Price |
|---|---|---|
| 6/25/2025 | Sold | $230,000-7.8%$118/sqft |
Source: | ||
| 6/3/2025 | Contingent | $249,500$128/sqft |
Source: | ||
| 6/3/2025 | Pending sale | $249,500$128/sqft |
Source: | ||
| 5/12/2025 | Listed for sale | $249,500$128/sqft |
Source: | ||
| 10/9/2024 | Listing removed | $249,500$128/sqft |
Source: | ||
Public tax history
| Year | Property taxes | Tax assessment |
|---|---|---|
| 2024 | $1,257 +1.2% | $37,650 |
| 2023 | $1,242 +3.1% | $37,650 |
| 2022 | $1,205 | $37,650 |
Find assessor info on the county website
Neighborhood: 38242
Nearby schools
GreatSchools rating
- 6/10Paris Elementary SchoolGrades: 3-5Distance: 1 mi
- 6/10W O Inman Middle SchoolGrades: 6-8Distance: 0.8 mi
- NAW G Rhea Elementary SchoolGrades: PK-2Distance: 1.6 mi
Schools provided by the listing agent
- Elementary: Paris
- Middle: Inman
- High: Henry / Hchc
Source: Tennessee Valley MLS . This data may not be complete. We recommend contacting the local school district to confirm school assignments for this home.

Get pre-qualified for a loan
At Zillow Home Loans, we can pre-qualify you in as little as 5 minutes with no impact to your credit score.An equal housing lender. NMLS #10287.

