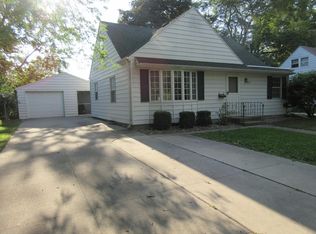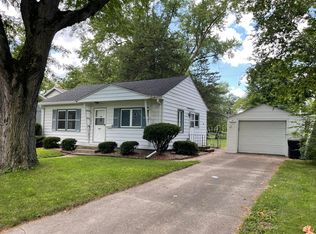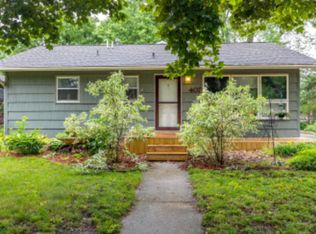LOCATION: Looking for a home within walking distance to ISU campus, the grocery store, and Cyride bus stops? Look no further! This 4 bedroom, 2 bathroom home is situated just a short stroll from Iowa State Campus and just 1 block from multiple CYride bus stops. At the back of the home, overlooking the yard, is a large all-season sunroom that boasts large windows, a vaulted ceiling, and a loft for additional hang out/work space. This home has a new kitchen, hardwood floors, a nice sized yard, and an abundant amount of sunlight! Featuring two bedrooms on the main level and two in the basement. A one car garage and a carport will provide ample space for parking vehicles throughout Iowa's 4 seasons. Aug, 2025-July 27th, 2026. Tenant is responsible for utilities. Pet fee of $50 a month if applicable.
This property is off market, which means it's not currently listed for sale or rent on Zillow. This may be different from what's available on other websites or public sources.




