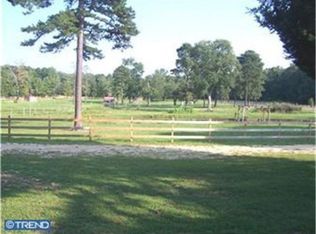Come see this this immaculate, lovingly maintained, custom built, 3BR 2BA Rancher on 1.76 acres in rural Quinton Township. This home features a custom brick front porch & a side entrance with brand new, hand crafted iron railings. Open the front door & step onto the gleaming hardwood floors. The front hall includes French doors on one side that open to a large, plush carpeted Living room. The beautiful hardwood floors continue down the hall into a nicely sized Family room. A light filled, tiled Sun Room is attached at the back of the house and is a perfect spot for a morning cup of coffee & nature watching. The kitchen was updated in 2014 and features quartz countertops and a custom tile backsplash. The utility room is right off the kitchen and houses the washer/dryer and access to the garage and basement. The Bedrooms are located off the front hallway and have upgraded trim, solid wood doors, fresh paint and clean, neutral carpeting. The secondary full Bathroom is beautifully updated and features a tile tub surround with a built in niche for bath products. The Master en suite is spacious with newer cabinetry and custom tile work. The basement has lots of storage room, 8ft ceilings, is freshly painted & very clean. There is a storage room/office in the back of the basement. All appliances transfer with the property to include an upright Frost Free Freezer in the basement. This home feeds to Quinton Township schools. Complimentary 1 Year Membership to Quinton Sportsman Club offered for qualified Buyer. This property shows beautifully & is truly in Move In Ready condition!! 2018-10-03
This property is off market, which means it's not currently listed for sale or rent on Zillow. This may be different from what's available on other websites or public sources.
