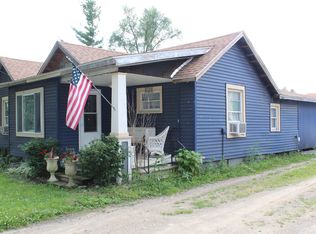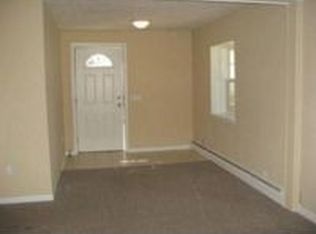Sold for $110,000
$110,000
321 Lamb St, Perry, MI 48872
4beds
1,034sqft
Single Family Residence
Built in 1941
8,712 Square Feet Lot
$111,300 Zestimate®
$106/sqft
$1,639 Estimated rent
Home value
$111,300
$90,000 - $138,000
$1,639/mo
Zestimate® history
Loading...
Owner options
Explore your selling options
What's special
Welcome to 321 Lamb Street, this 4-bedroom, 1-bath home is located in the Perry School District and just a few blocks away from Veterans Memorial Park and Jubilee Park. It features new carpet, a new roof and gutters, and a new garage door. The large front window fills the living room with natural light, while additional windows throughout the home keep each room bright during the day. The layout is simple and functional, offering space for everyday living. Outside, a paver patio provides a low-maintenance area for relaxing or entertaining.
Bedrooms are non conforming due to ceiling height.
Zillow last checked: 8 hours ago
Listing updated: December 11, 2025 at 11:01am
Listed by:
Renee S. Dwyer 517-974-0323,
Keller Williams Realty Lansing
Source: Greater Lansing AOR,MLS#: 289338
Facts & features
Interior
Bedrooms & bathrooms
- Bedrooms: 4
- Bathrooms: 1
- Full bathrooms: 1
Primary bedroom
- Level: Second
- Area: 95.55 Square Feet
- Dimensions: 9.1 x 10.5
Bedroom 2
- Level: Second
- Area: 98.01 Square Feet
- Dimensions: 8.1 x 12.1
Bedroom 3
- Level: Second
- Area: 82.62 Square Feet
- Dimensions: 8.1 x 10.2
Bedroom 4
- Level: Second
- Area: 83.2 Square Feet
- Dimensions: 10.4 x 8
Dining room
- Level: First
- Area: 28.7 Square Feet
- Dimensions: 4.1 x 7
Kitchen
- Level: First
- Area: 28.7 Square Feet
- Dimensions: 4.1 x 7
Living room
- Level: First
- Area: 255.19 Square Feet
- Dimensions: 16.9 x 15.1
Heating
- Forced Air
Cooling
- None
Appliances
- Included: Free-Standing Electric Range, Refrigerator
- Laundry: Washer Hookup
Features
- Open Floorplan
- Flooring: Carpet, Laminate, Linoleum
- Basement: Partial
- Has fireplace: No
Interior area
- Total structure area: 1,466
- Total interior livable area: 1,034 sqft
- Finished area above ground: 1,034
- Finished area below ground: 0
Property
Parking
- Parking features: Attached, Garage
- Has attached garage: Yes
Features
- Levels: Two
- Stories: 2
- Patio & porch: Covered, Front Porch, Patio
Lot
- Size: 8,712 sqft
- Dimensions: 70 x 132
Details
- Foundation area: 432
- Parcel number: 7802446004010
- Zoning description: Zoning
Construction
Type & style
- Home type: SingleFamily
- Architectural style: Traditional
- Property subtype: Single Family Residence
Materials
- Vinyl Siding
- Foundation: Combination
- Roof: Shingle
Condition
- Year built: 1941
Utilities & green energy
- Sewer: Public Sewer
- Water: Public
Community & neighborhood
Location
- Region: Perry
- Subdivision: None
Other
Other facts
- Listing terms: Cash,Conventional
Price history
| Date | Event | Price |
|---|---|---|
| 12/9/2025 | Sold | $110,000+10%$106/sqft |
Source: | ||
| 11/17/2025 | Pending sale | $100,000$97/sqft |
Source: | ||
| 10/29/2025 | Contingent | $100,000$97/sqft |
Source: | ||
| 10/16/2025 | Price change | $100,000-16.7%$97/sqft |
Source: | ||
| 8/27/2025 | Price change | $120,000-7.7%$116/sqft |
Source: | ||
Public tax history
| Year | Property taxes | Tax assessment |
|---|---|---|
| 2025 | $2,570 +5.8% | $53,500 -4.6% |
| 2024 | $2,428 +6.8% | $56,100 +21.4% |
| 2023 | $2,274 +32.5% | $46,200 +6.9% |
Find assessor info on the county website
Neighborhood: 48872
Nearby schools
GreatSchools rating
- 4/10Perry East ElementaryGrades: PK-4Distance: 0.3 mi
- 5/10Perry Middle SchoolGrades: 5-8Distance: 0.6 mi
- 7/10Perry High SchoolGrades: 9-12Distance: 0.6 mi
Schools provided by the listing agent
- High: Perry
Source: Greater Lansing AOR. This data may not be complete. We recommend contacting the local school district to confirm school assignments for this home.
Get pre-qualified for a loan
At Zillow Home Loans, we can pre-qualify you in as little as 5 minutes with no impact to your credit score.An equal housing lender. NMLS #10287.
Sell with ease on Zillow
Get a Zillow Showcase℠ listing at no additional cost and you could sell for —faster.
$111,300
2% more+$2,226
With Zillow Showcase(estimated)$113,526

