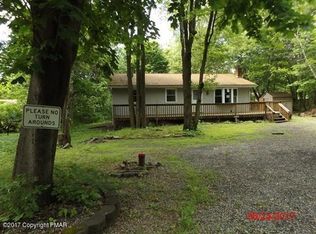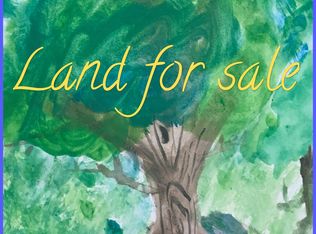CHARMING 3BED/2.5BATH BI-LEVEL, Is Ready to Be Called Home Sweet Home! BRAND NEW LAMINATE WOOD FLOORING Flows Throughout the Main Floor, Open Concept Living Room/ Dining Area, EAT -IN KITCHEN BAR with additional seating. Lower- Level features Large Family Room, Wood Burning Stove and Laundry Room. Nice Sized Backyard for You to Create the Perfect Entertaining Space. Paved Circular Driveway, Plenty of Storage W/ Attached Garage and Utility Shed. Close To RT 611, I-80, Shopping and POCONO Attractions. Schedule Your Private Showing Today!
This property is off market, which means it's not currently listed for sale or rent on Zillow. This may be different from what's available on other websites or public sources.


