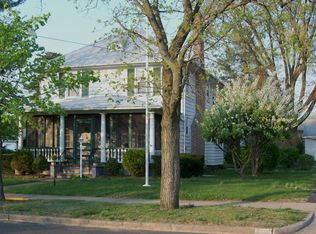Sold for $290,000
$290,000
321 Lippincott Ave, Riverside, NJ 08075
3beds
1,168sqft
Single Family Residence
Built in 1948
7,998 Square Feet Lot
$312,300 Zestimate®
$248/sqft
$2,429 Estimated rent
Home value
$312,300
$281,000 - $347,000
$2,429/mo
Zestimate® history
Loading...
Owner options
Explore your selling options
What's special
Welcome to this adorable cape cod style home situated on a tree lined street located "On The Avenues." This charming home features 3 bedrooms, 1 1/2 baths, cozy front porch ( great for sipping your morning coffee) huge full basement, detached oversized garage with electric opener and long driveway for off-street parking plus an extra deep lot! There is a vegetable garden with a "rain water catch system" included for watering your garden. As you enter there is a nice sized living room with hardwood floors. Beyond is a spacious eat-in kitchen with newer laminated plank flooring, dishwasher, refrigerator, gas stove and rear door with access to a large deep yard. There are 2 bedrooms on the main level, full bath plus access to a full basement with high ceilings and perfect for finishing. The upper level has a nice sized bedroom plus another bonus room, plenty of storage in eves and the half bath has room to add a future tub/shower. Saving the BEST for last - NEWER (2021) GAS HEAT, CENTRAL AIR and HOT WATER HEATER plus NEWER SEWER LINE (2020)! Better hurry on this one! Home is being sold in "As-Is" condition.
Zillow last checked: 8 hours ago
Listing updated: October 07, 2024 at 02:36pm
Listed by:
Kathleen Hullings 856-905-5011,
Weichert Realtors - Moorestown
Bought with:
Lauren Quinn, RS355790
Prime Realty Partners
Source: Bright MLS,MLS#: NJBL2071724
Facts & features
Interior
Bedrooms & bathrooms
- Bedrooms: 3
- Bathrooms: 2
- Full bathrooms: 1
- 1/2 bathrooms: 1
- Main level bathrooms: 1
- Main level bedrooms: 2
Basement
- Area: 0
Heating
- Forced Air, Natural Gas
Cooling
- Central Air, Electric
Appliances
- Included: Dishwasher, Dryer, Oven/Range - Gas, Refrigerator, Washer, Gas Water Heater
- Laundry: In Basement
Features
- Entry Level Bedroom, Floor Plan - Traditional, Eat-in Kitchen, Kitchen - Country, Bathroom - Tub Shower
- Flooring: Hardwood, Laminate, Luxury Vinyl, Wood
- Basement: Interior Entry,Full
- Has fireplace: No
Interior area
- Total structure area: 1,168
- Total interior livable area: 1,168 sqft
- Finished area above ground: 1,168
- Finished area below ground: 0
Property
Parking
- Total spaces: 5
- Parking features: Garage Faces Front, Storage, Garage Door Opener, Oversized, Asphalt, Detached, Driveway
- Garage spaces: 1
- Uncovered spaces: 4
Accessibility
- Accessibility features: None
Features
- Levels: Two
- Stories: 2
- Patio & porch: Porch
- Exterior features: Street Lights, Sidewalks
- Pool features: None
- Fencing: Partial
Lot
- Size: 7,998 sqft
- Dimensions: 50.00 x 160.00
- Features: Cleared, Front Yard, Level, Rear Yard, SideYard(s)
Details
- Additional structures: Above Grade, Below Grade
- Parcel number: 300170400015
- Zoning: R4
- Special conditions: Standard
Construction
Type & style
- Home type: SingleFamily
- Architectural style: Cape Cod
- Property subtype: Single Family Residence
Materials
- Aluminum Siding
- Foundation: Block
- Roof: Asphalt
Condition
- Good
- New construction: No
- Year built: 1948
Utilities & green energy
- Sewer: Public Sewer
- Water: Public
Community & neighborhood
Location
- Region: Riverside
- Subdivision: Avenues
- Municipality: RIVERSIDE TWP
Other
Other facts
- Listing agreement: Exclusive Right To Sell
- Listing terms: Cash,Conventional,FHA
- Ownership: Fee Simple
Price history
| Date | Event | Price |
|---|---|---|
| 10/4/2024 | Sold | $290,000+1.8%$248/sqft |
Source: | ||
| 9/22/2024 | Pending sale | $285,000$244/sqft |
Source: | ||
| 9/13/2024 | Contingent | $285,000$244/sqft |
Source: | ||
| 9/3/2024 | Listed for sale | $285,000+109.6%$244/sqft |
Source: | ||
| 6/3/2015 | Sold | $136,000$116/sqft |
Source: Public Record Report a problem | ||
Public tax history
| Year | Property taxes | Tax assessment |
|---|---|---|
| 2025 | $6,390 +2.6% | $155,700 |
| 2024 | $6,226 | $155,700 |
| 2023 | -- | $155,700 |
Find assessor info on the county website
Neighborhood: 08075
Nearby schools
GreatSchools rating
- 5/10Riverside Elementary SchoolGrades: PK-5Distance: 0.5 mi
- 3/10Riverside Middle SchoolGrades: 6-8Distance: 0.5 mi
- 2/10Riverside High SchoolGrades: 9-12Distance: 0.5 mi
Schools provided by the listing agent
- District: Riverside Township Public Schools
Source: Bright MLS. This data may not be complete. We recommend contacting the local school district to confirm school assignments for this home.
Get a cash offer in 3 minutes
Find out how much your home could sell for in as little as 3 minutes with a no-obligation cash offer.
Estimated market value$312,300
Get a cash offer in 3 minutes
Find out how much your home could sell for in as little as 3 minutes with a no-obligation cash offer.
Estimated market value
$312,300
