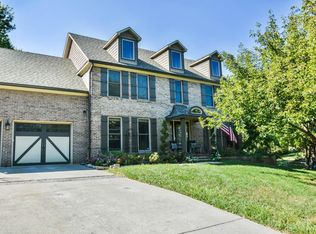This gorgeous home is ideally situated on a level cul de sac lot in the family friendly neighborhood of Fort West. With all Farragut schools within minutes, McFee Park within walking, biking, or running distance, and Mayor Bob Leonard Park less than five minutes away, this home is a dream for any family with an active lifestyle. This two story beauty has had more than $50k in upgrades and renovations. In addition, this home boasts 4 bedrooms, 2.5 baths, formal dining room, eat in kitchen, beautiful handscraped hardwood floor throughout the main, in master bedroom and upstairs hallway, and new carpet in three bedrooms, bonus room with new flooring, garage, large attic (perfect for storage), stand up clean crawlspace with workbench and so much more!
This property is off market, which means it's not currently listed for sale or rent on Zillow. This may be different from what's available on other websites or public sources.
