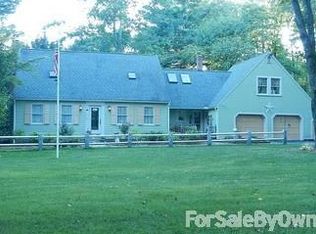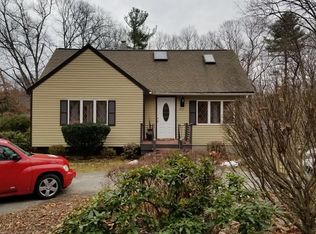Price Adjustment!This beautiful colonial on 1.5 acres is perched up on a terrific lot with a picturesque private yard with spring serenity gardens. Slate tile entrance, wide pine floors in den with french doors could be converted to a first floor master. large cathedral family room with wood fire place insert. Shaker style maple cabinets with built in's, granite and stainless appliances, screened porch with new paint.Large wash room and pantry off kitchen. french doors to dining room. Fresh new interior paint, great master with stand up shower and bear claw tub. partially finished lower level, with large work shop, potential for additional bath in basement. large bedrooms, whole house fan, 8 yr old windows. spectacular stone walk way to fire pit and trail, a huge yard. Easy access to 117/495, Nashoba winery, International golf course! A delightful Home!
This property is off market, which means it's not currently listed for sale or rent on Zillow. This may be different from what's available on other websites or public sources.

