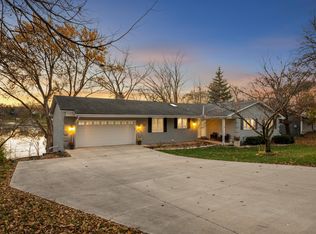Closed
$1,450,000
321 Maple Island Rd, Burnsville, MN 55306
5beds
3,980sqft
Single Family Residence
Built in 2016
0.43 Acres Lot
$1,367,100 Zestimate®
$364/sqft
$4,622 Estimated rent
Home value
$1,367,100
$1.29M - $1.45M
$4,622/mo
Zestimate® history
Loading...
Owner options
Explore your selling options
What's special
Welcome to this architecturally designed and exquisitely crafted lakefront home, boasting over 150+ feet of south-facing shoreline on Crystal Lake. Designed to maximize lake views from every room, this 2016 built home offers unparalleled luxury and comfort. The gourmet kitchen is a chef's dream featuring JennAir appliances, custom cabinetry,13-ft island, 2 dishwashers and much more. Perfect for culinary enthusiasts and entertaining. With 5 bedrooms, including a luxurious owner's suite and 2 ensuite bedrooms along with 5 baths, there is plenty of space for family and guests. Two laundry rooms add to the practicality and functionality of this home. There are multiple indoor and outdoor living spaces, including a rare and coveted boat house just steps away from the lake. The gentle elevation to the lake makes for easy access to water activities. Convenient access to I-35, 20 minutes to both Mpls and St. Paul. Award winning Lakeville schools. Please see supplement for full list of features
Zillow last checked: 8 hours ago
Listing updated: September 24, 2024 at 08:48am
Listed by:
Kimm R Pastrana 612-282-4477,
Good Move Realty,
Jesse B Pastrana 612-282-4476
Bought with:
Lisa A. Stevens
Vibrant Realty
Source: NorthstarMLS as distributed by MLS GRID,MLS#: 6356501
Facts & features
Interior
Bedrooms & bathrooms
- Bedrooms: 5
- Bathrooms: 5
- Full bathrooms: 3
- 3/4 bathrooms: 1
- 1/2 bathrooms: 1
Bedroom 1
- Level: Upper
- Area: 460 Square Feet
- Dimensions: 20x23
Bedroom 2
- Level: Main
- Area: 208 Square Feet
- Dimensions: 16x13
Bedroom 3
- Level: Lower
- Area: 240 Square Feet
- Dimensions: 20x12
Bedroom 4
- Level: Lower
- Area: 143 Square Feet
- Dimensions: 13x11
Bedroom 5
- Level: Lower
- Area: 143 Square Feet
- Dimensions: 13x11
Deck
- Level: Main
- Area: 987 Square Feet
- Dimensions: 47x21
Deck
- Level: Upper
- Area: 55 Square Feet
- Dimensions: 11x5
Dining room
- Level: Main
- Area: 195 Square Feet
- Dimensions: 15x13
Foyer
- Level: Main
- Area: 182 Square Feet
- Dimensions: 14x13
Kitchen
- Level: Main
- Area: 285 Square Feet
- Dimensions: 19x15
Living room
- Level: Main
- Area: 713 Square Feet
- Dimensions: 31x23
Mud room
- Level: Main
- Area: 143 Square Feet
- Dimensions: 13x11
Office
- Level: Main
- Area: 130 Square Feet
- Dimensions: 13x10
Other
- Level: Main
- Area: 16 Square Feet
- Dimensions: 4x4
Recreation room
- Level: Lower
- Area: 702 Square Feet
- Dimensions: 27x26
Heating
- Forced Air
Cooling
- Central Air
Appliances
- Included: Air-To-Air Exchanger, Dishwasher, Disposal, Double Oven, Dryer, Electric Water Heater, Exhaust Fan, Range, Refrigerator
Features
- Basement: Walk-Out Access
- Number of fireplaces: 3
- Fireplace features: Double Sided, Amusement Room, Family Room, Living Room, Primary Bedroom
Interior area
- Total structure area: 3,980
- Total interior livable area: 3,980 sqft
- Finished area above ground: 3,980
- Finished area below ground: 0
Property
Parking
- Total spaces: 3
- Parking features: Attached, Concrete
- Attached garage spaces: 3
- Details: Garage Dimensions (33x22)
Accessibility
- Accessibility features: None
Features
- Levels: Two
- Stories: 2
- Patio & porch: Composite Decking, Deck, Wrap Around
- Has view: Yes
- View description: Panoramic, South
- Waterfront features: Lake Front, Waterfront Num(19002700), Lake Acres(293), Lake Depth(37)
- Body of water: Crystal
- Frontage length: Water Frontage: 152
Lot
- Size: 0.43 Acres
- Dimensions: 91 x 161 x 153 x 150
Details
- Additional structures: Boat House
- Foundation area: 2041
- Parcel number: 024740003040
- Zoning description: Residential-Single Family
Construction
Type & style
- Home type: SingleFamily
- Property subtype: Single Family Residence
Materials
- Other
- Roof: Asphalt
Condition
- Age of Property: 8
- New construction: No
- Year built: 2016
Utilities & green energy
- Electric: Circuit Breakers
- Gas: Natural Gas
- Sewer: City Sewer - In Street
- Water: City Water - In Street
Community & neighborhood
Location
- Region: Burnsville
- Subdivision: Maple Island
HOA & financial
HOA
- Has HOA: No
Price history
| Date | Event | Price |
|---|---|---|
| 8/28/2023 | Sold | $1,450,000-9.3%$364/sqft |
Source: | ||
| 7/17/2023 | Pending sale | $1,599,000$402/sqft |
Source: | ||
| 4/20/2023 | Listed for sale | $1,599,000+276.2%$402/sqft |
Source: | ||
| 7/9/2014 | Sold | $425,000$107/sqft |
Source: | ||
| 5/7/2014 | Listed for sale | $425,000+6.3%$107/sqft |
Source: Coldwell Banker Burnet #4476239 Report a problem | ||
Public tax history
| Year | Property taxes | Tax assessment |
|---|---|---|
| 2023 | $12,380 +1.8% | $929,800 +2.3% |
| 2022 | $12,156 +25.4% | $908,600 +29.4% |
| 2021 | $9,694 -5.1% | $702,400 -3% |
Find assessor info on the county website
Neighborhood: 55306
Nearby schools
GreatSchools rating
- 7/10Oak Hills Elementary SchoolGrades: K-5Distance: 1.5 mi
- 6/10Kenwood Trail Middle SchoolGrades: 6-8Distance: 3.5 mi
- 10/10Lakeville North High SchoolGrades: 9-12Distance: 3.8 mi
Get a cash offer in 3 minutes
Find out how much your home could sell for in as little as 3 minutes with a no-obligation cash offer.
Estimated market value
$1,367,100
