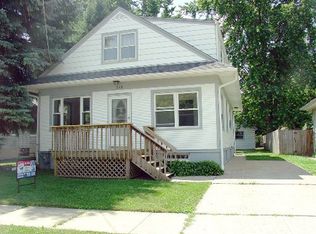Closed
$222,000
321 Morgan St, Elgin, IL 60123
2beds
775sqft
Single Family Residence
Built in 1922
7,400 Square Feet Lot
$219,300 Zestimate®
$286/sqft
$1,779 Estimated rent
Home value
$219,300
$208,000 - $230,000
$1,779/mo
Zestimate® history
Loading...
Owner options
Explore your selling options
What's special
This cute-as-a-button 2-bedroom, 1-bath charmer is packed with character and classic appeal. From the moment you step onto the huge enclosed front porch (perfect for sipping coffee, storing Amazon packages, or both), you'll feel right at home. Inside, you'll find hardwood floors throughout, original touches that give this home that beloved "they just don't make 'em like this anymore" vibe, and a layout that's cozy without being cramped. The fully fenced backyard is ready for summer BBQs, gardening, or a four-legged friend's daily zoomies. There's also a detached 1.5-car garage offering plenty of space for your car plus bonus room for tools, toys, or your ongoing love-hate relationship with DIY projects. Need more space? The huge attic is bursting with potential-it could easily be transformed into a spacious master bedroom, a home office, guest retreat, or even the ultimate yoga loft. The possibilities are endless (and surprisingly roomy). A full basement offers tons of potential-man cave, she shed, game room, or the world's most organized storage space. Bring your vision and turn this lower level into something fabulous. Conveniently located near Route 20, I-90, and everything Elgin has to offer, you'll love the blend of old-home charm and unbeatable access. Come see it, fall in love, and make it yours before someone else snatches up this little gem!
Zillow last checked: 8 hours ago
Listing updated: September 10, 2025 at 08:18am
Listing courtesy of:
Joy Pyszka 630-364-9376,
Baird & Warner
Bought with:
Cynthia Velez
Avenue 1 Realty Group
Source: MRED as distributed by MLS GRID,MLS#: 12399355
Facts & features
Interior
Bedrooms & bathrooms
- Bedrooms: 2
- Bathrooms: 1
- Full bathrooms: 1
Primary bedroom
- Features: Flooring (Hardwood)
- Level: Main
- Area: 90 Square Feet
- Dimensions: 10X9
Bedroom 2
- Features: Flooring (Hardwood)
- Level: Main
- Area: 90 Square Feet
- Dimensions: 10X9
Dining room
- Features: Flooring (Hardwood)
- Level: Main
- Area: 143 Square Feet
- Dimensions: 13X11
Kitchen
- Features: Flooring (Hardwood)
- Level: Main
- Area: 70 Square Feet
- Dimensions: 10X7
Living room
- Features: Flooring (Hardwood)
- Level: Main
- Area: 165 Square Feet
- Dimensions: 15X11
Heating
- Natural Gas
Cooling
- Central Air
Features
- Basement: Unfinished,Full
Interior area
- Total structure area: 775
- Total interior livable area: 775 sqft
Property
Parking
- Total spaces: 4
- Parking features: On Site, Garage Owned, Detached, Owned, Garage
- Garage spaces: 1
Accessibility
- Accessibility features: No Disability Access
Features
- Stories: 1
Lot
- Size: 7,400 sqft
- Dimensions: 50x148X50X148
Details
- Parcel number: 0623280002
- Special conditions: None
Construction
Type & style
- Home type: SingleFamily
- Architectural style: Bungalow
- Property subtype: Single Family Residence
Materials
- Vinyl Siding
Condition
- New construction: No
- Year built: 1922
Utilities & green energy
- Sewer: Public Sewer
- Water: Public
Community & neighborhood
Location
- Region: Elgin
Other
Other facts
- Listing terms: Cash
- Ownership: Fee Simple
Price history
| Date | Event | Price |
|---|---|---|
| 9/9/2025 | Sold | $222,000+0.9%$286/sqft |
Source: | ||
| 8/27/2025 | Contingent | $220,000$284/sqft |
Source: | ||
| 8/22/2025 | Listed for sale | $220,000+42.9%$284/sqft |
Source: | ||
| 5/31/2019 | Listing removed | $1,250$2/sqft |
Source: Associates Realty #10393663 | ||
| 5/28/2019 | Listed for rent | $1,250$2/sqft |
Source: Associates Realty #10393663 | ||
Public tax history
| Year | Property taxes | Tax assessment |
|---|---|---|
| 2024 | $4,354 +3.9% | $54,404 +10.7% |
| 2023 | $4,190 +7.8% | $49,150 +9.7% |
| 2022 | $3,886 +4% | $44,816 +7% |
Find assessor info on the county website
Neighborhood: Southwest Elgin
Nearby schools
GreatSchools rating
- 5/10Lowrie Elementary SchoolGrades: PK-6Distance: 0.2 mi
- 1/10Abbott Middle SchoolGrades: 7-8Distance: 1 mi
- 2/10Larkin High SchoolGrades: 9-12Distance: 1.5 mi
Schools provided by the listing agent
- District: 46
Source: MRED as distributed by MLS GRID. This data may not be complete. We recommend contacting the local school district to confirm school assignments for this home.

Get pre-qualified for a loan
At Zillow Home Loans, we can pre-qualify you in as little as 5 minutes with no impact to your credit score.An equal housing lender. NMLS #10287.
Sell for more on Zillow
Get a free Zillow Showcase℠ listing and you could sell for .
$219,300
2% more+ $4,386
With Zillow Showcase(estimated)
$223,686